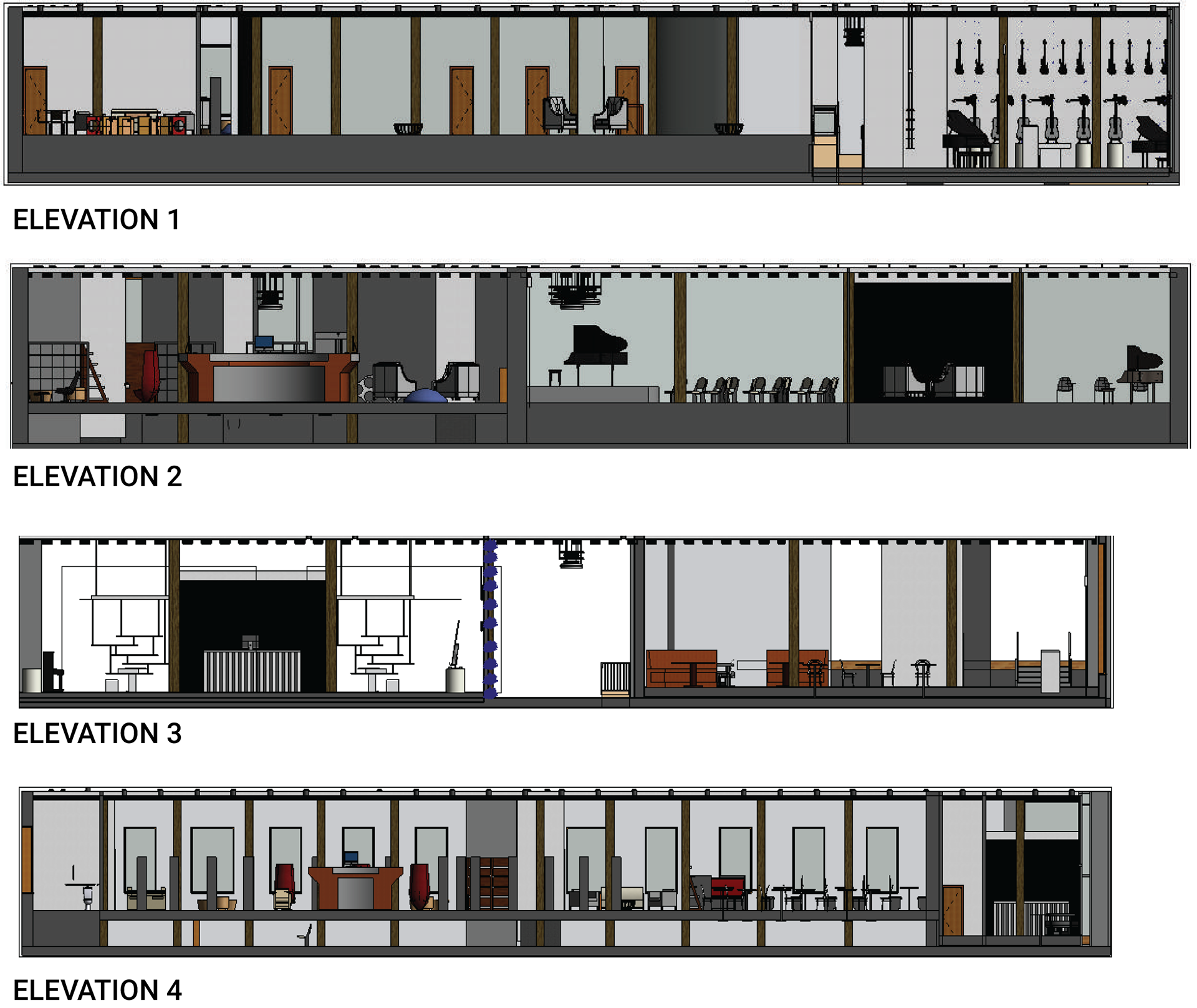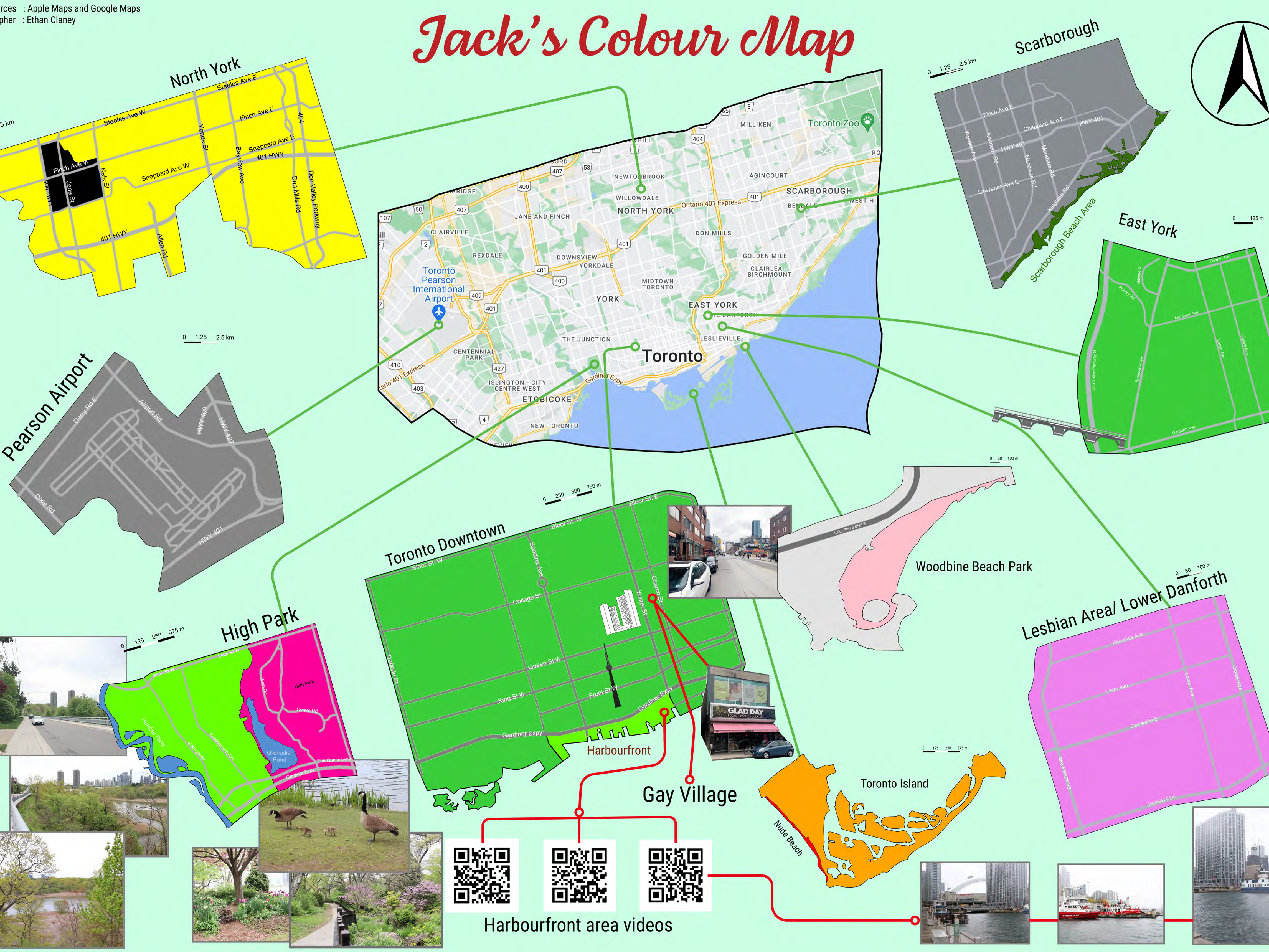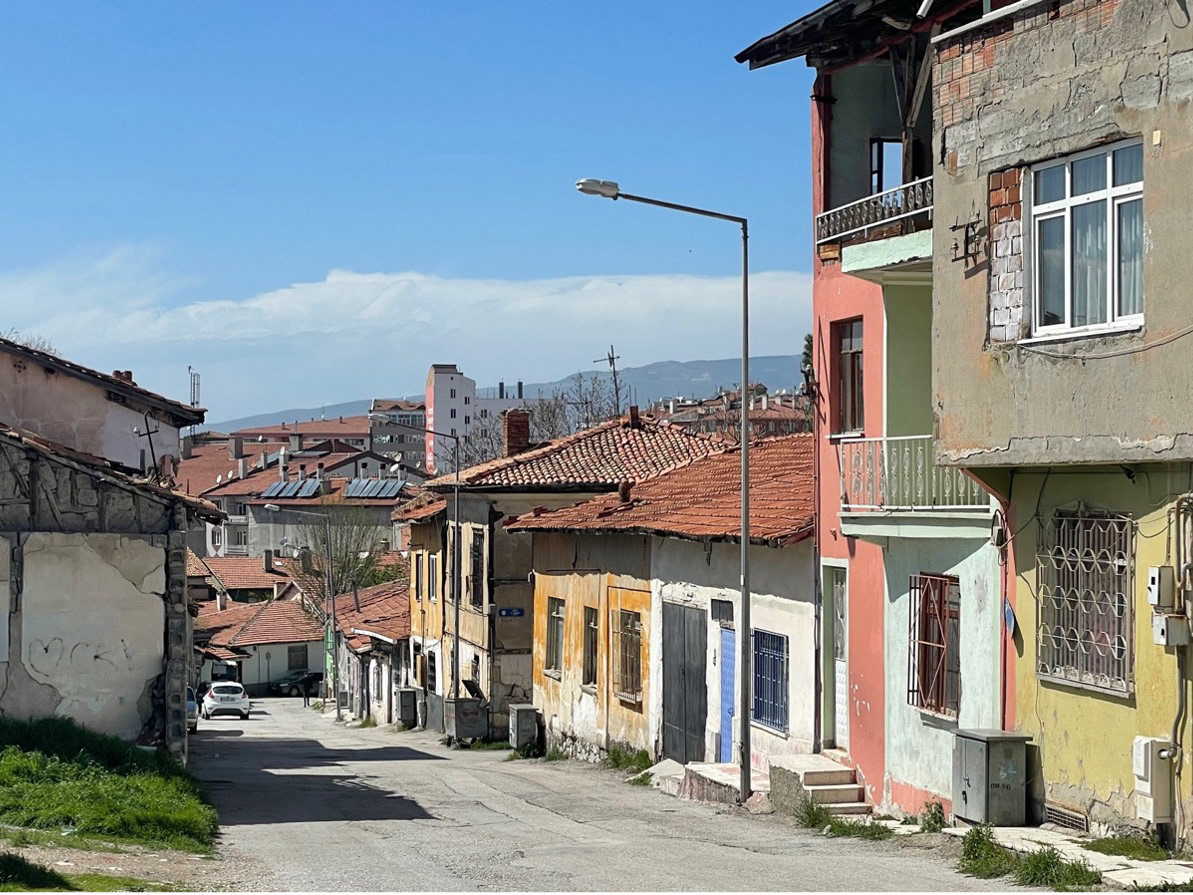I graduated from George Brown College's interior design program in 2017. My portfolio showcases projects I completed during my studies, where I combined my love for art with technical skills in Revit, Rhino, and Adobe Suite. These assignments, team-based and individual, allowed me to explore creative design solutions.
DSGN 3007
Student Pavilion
Designer: Ethan Claney
This project focused on designing a pavilion that serves as a study space for students. Created using Rhino, the design prioritized privacy while maintaining an open and quiet atmosphere. Key features included a group study area upstairs, individual spaces on the main floor, and an outward expression reflecting the surrounding nature. The pavilion incorporated innovative elements such as a glass floor revealing stones underneath and a grass-covered roof. The project culminated in the creation of a physical model.
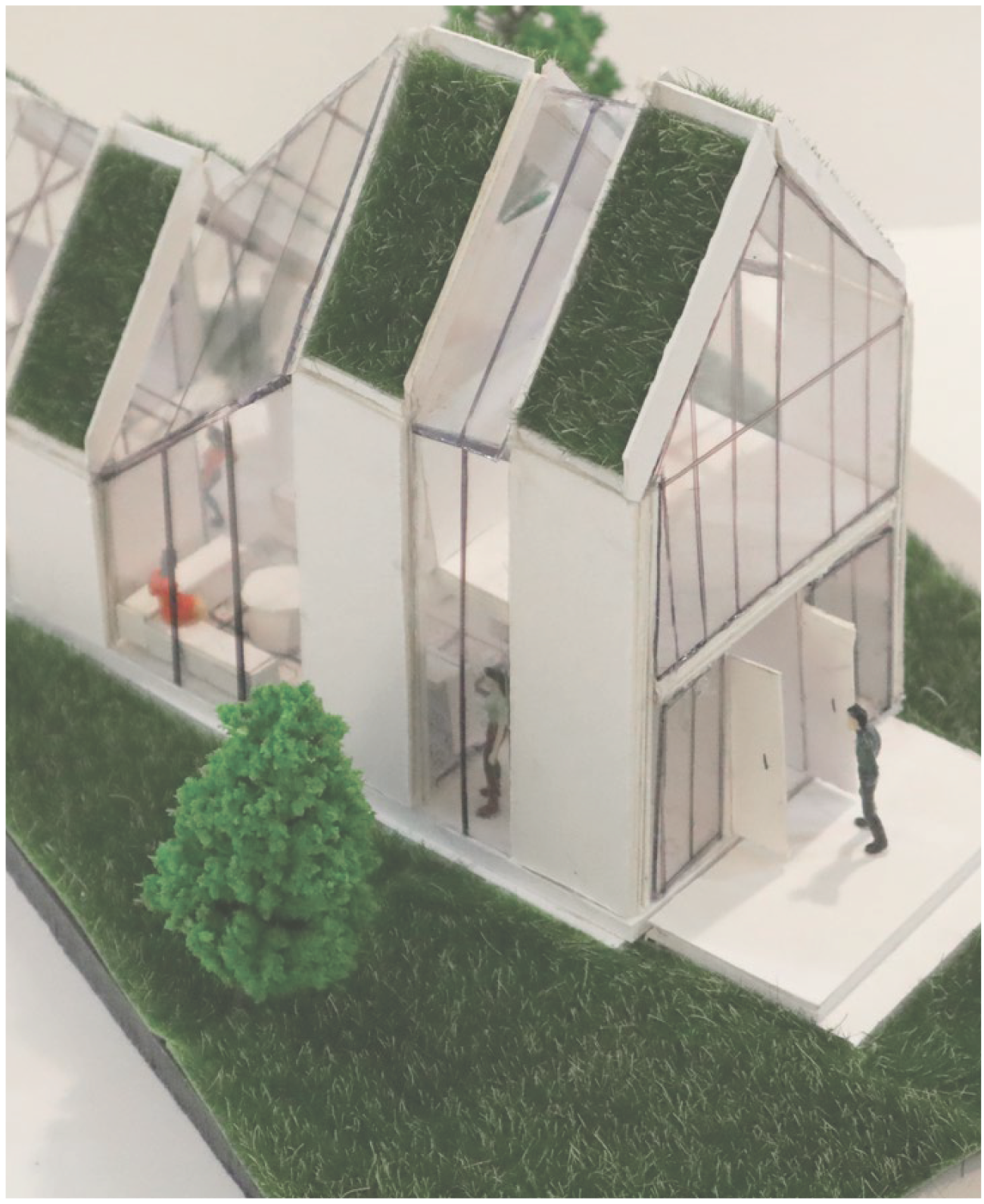

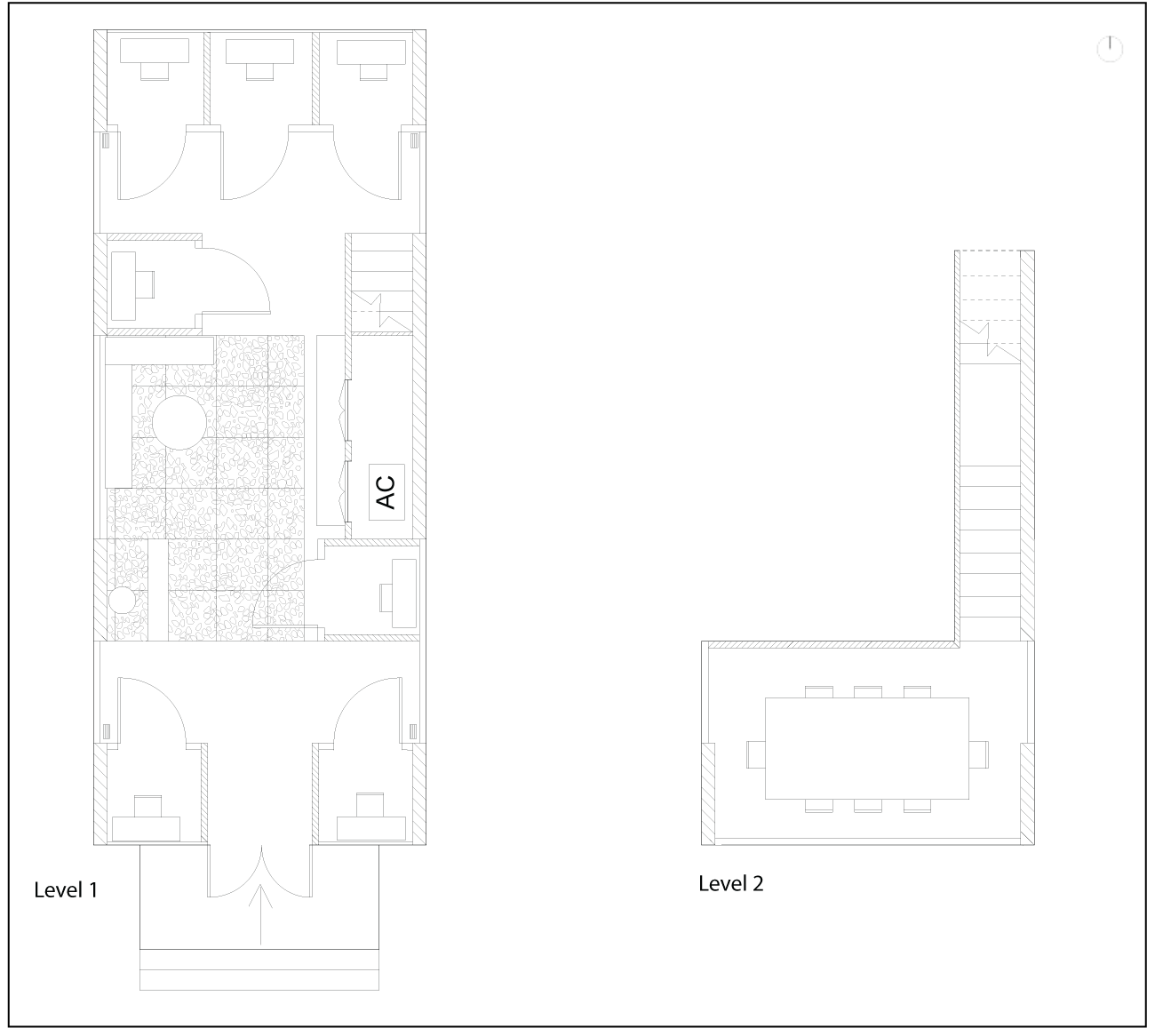
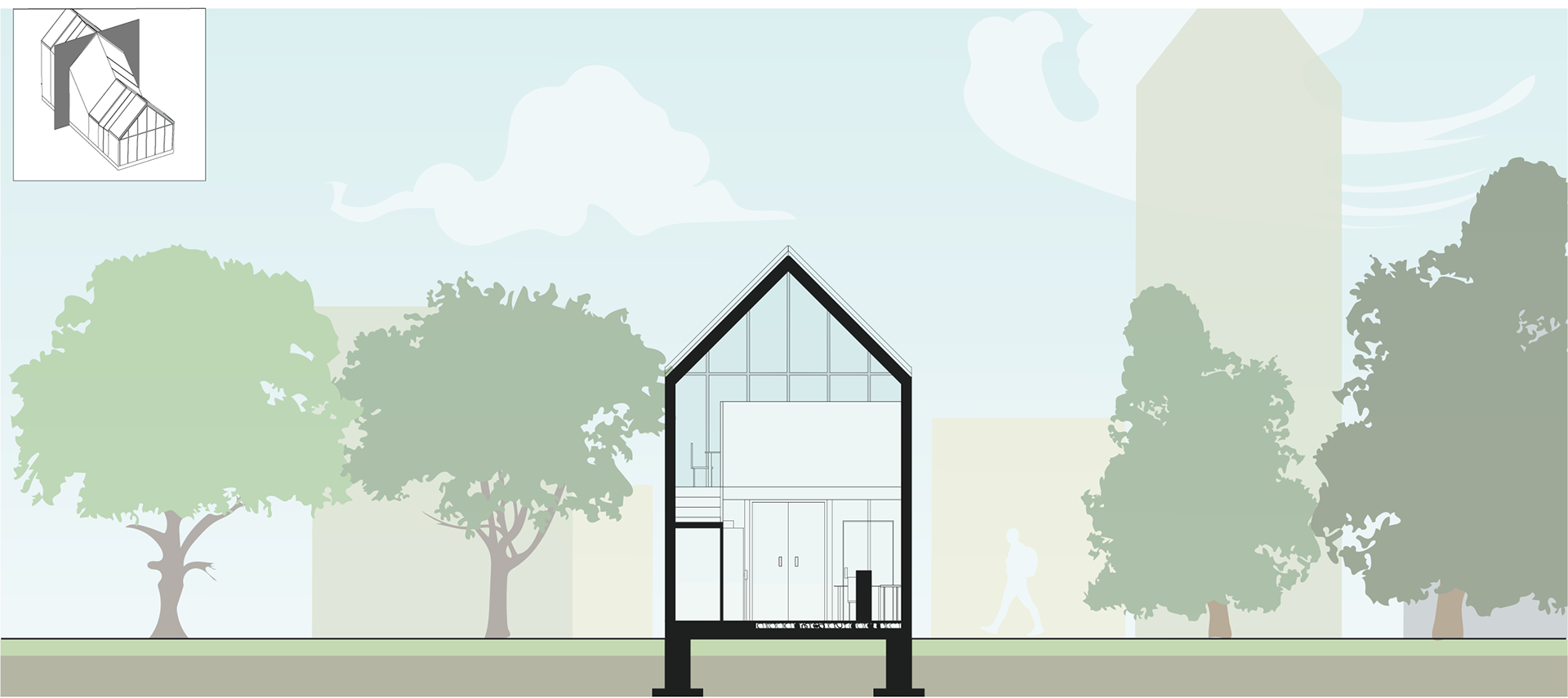
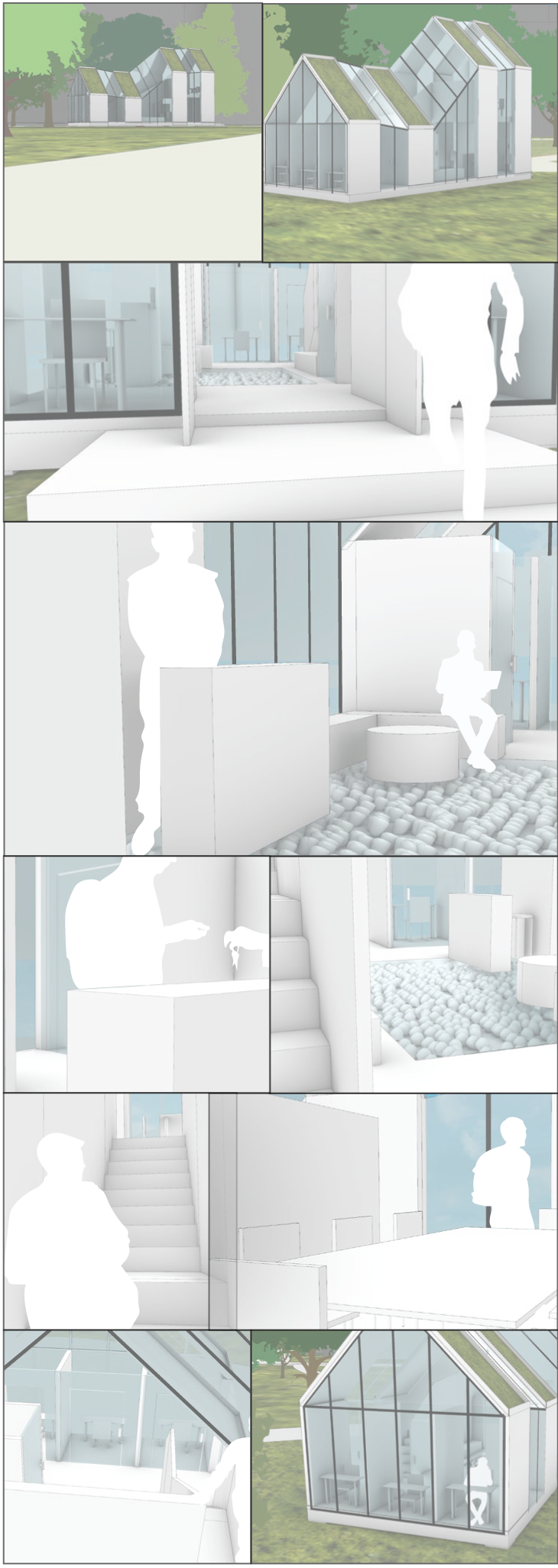
DSGN 3000
Interior Materials and Methods Project
Designers: Ethan Claney, Zohreh Mirbaha, Tina Aria
This Revit based project focused on developing detailed millwork designs for a library interior. We created two key elements:
(1) A sectional detail of a seating recess, combining steel and plywood with vinyl upholstery, considering versatility and ergonomics.
(2) A library section featuring integrated floor, seating, table, and bookshelves, primarily using maple wood.


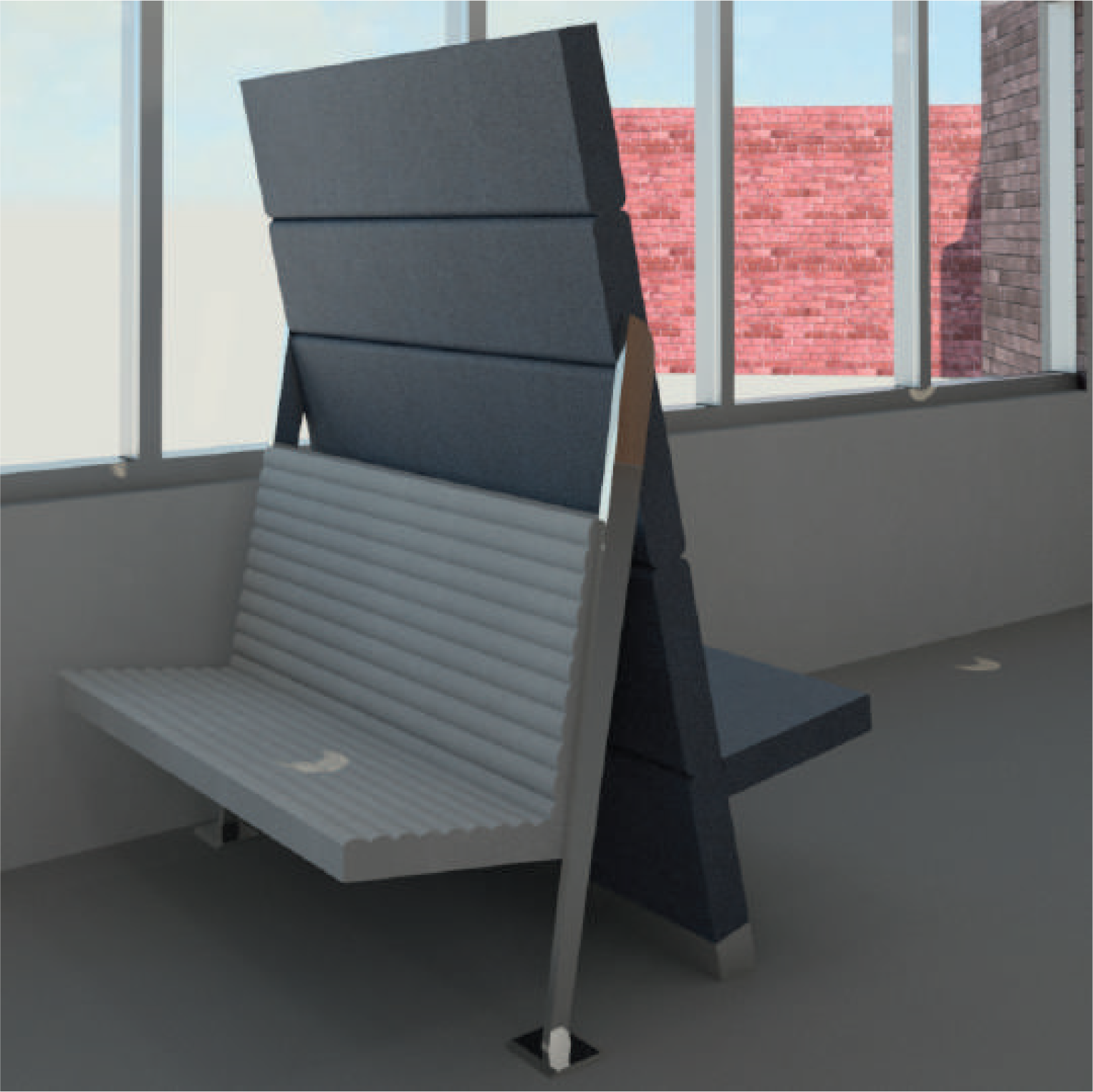

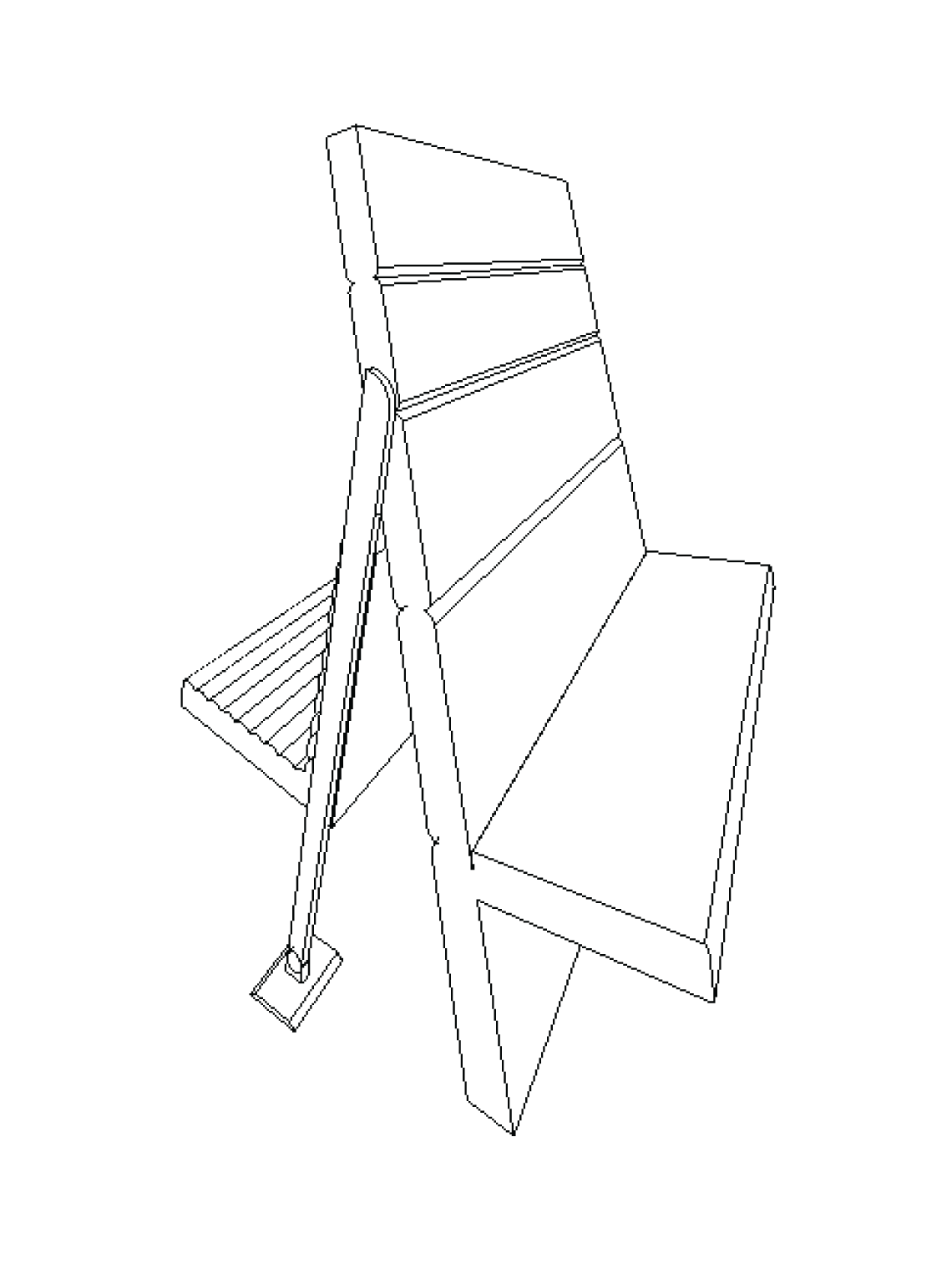
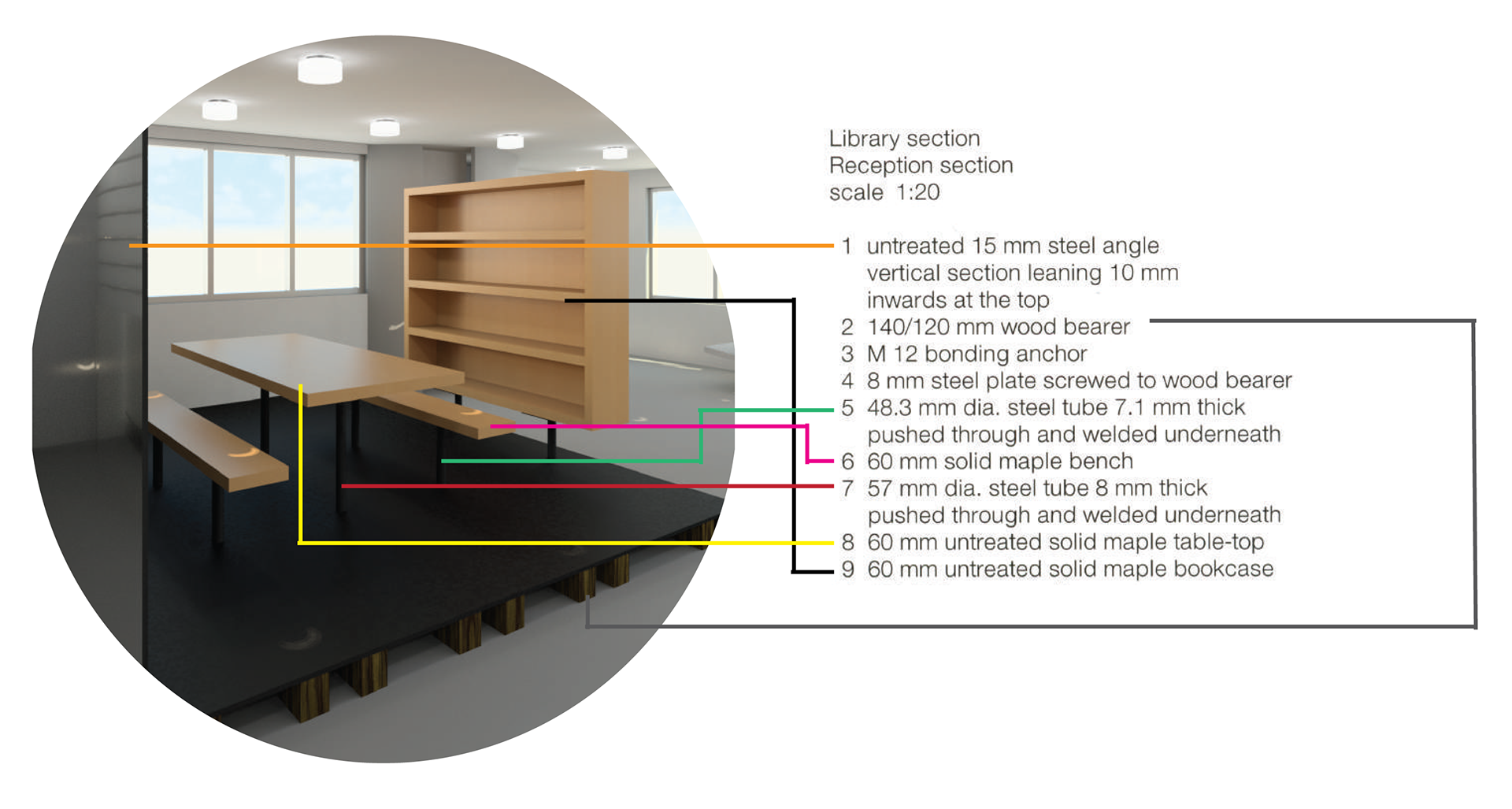
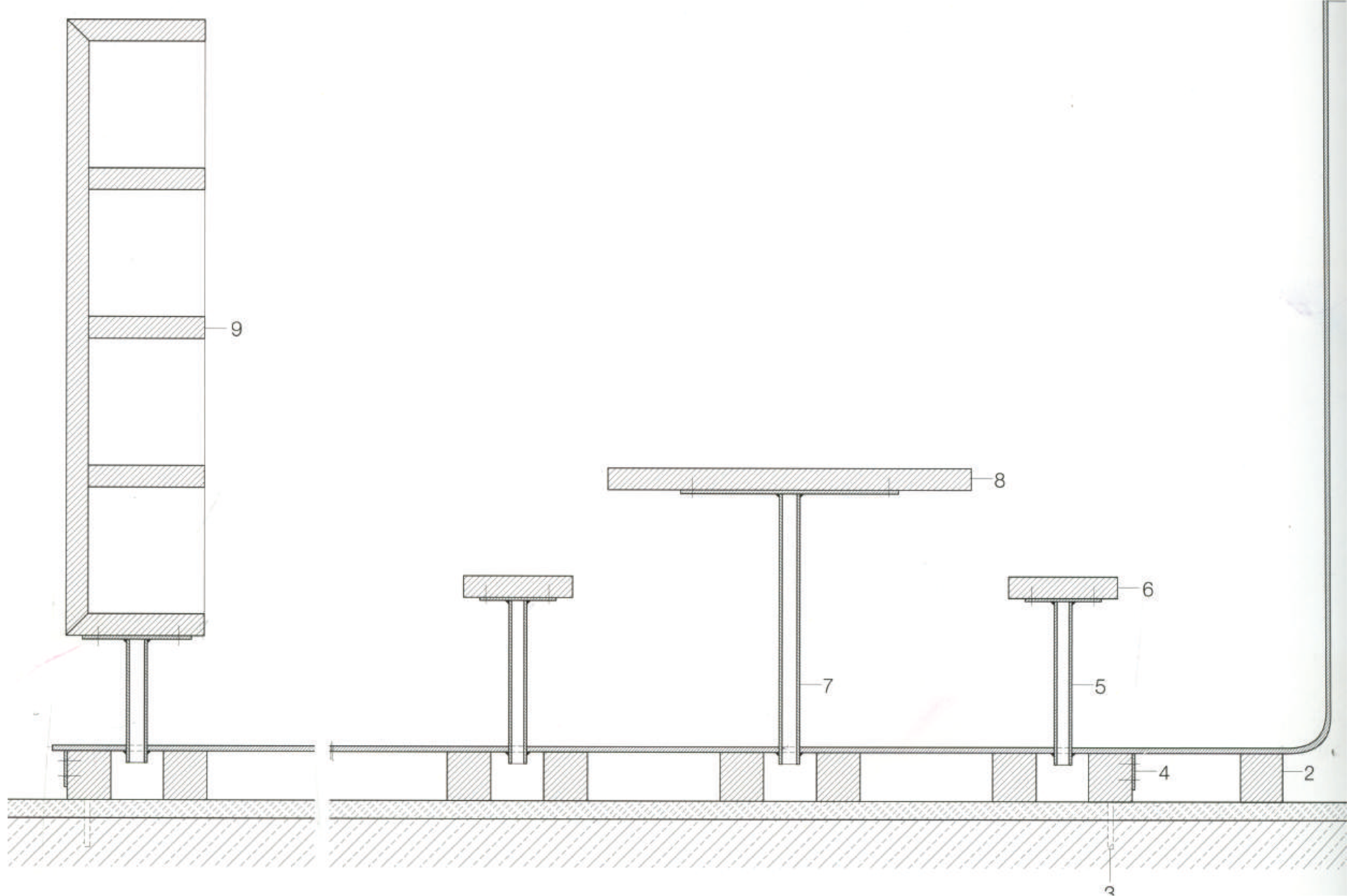

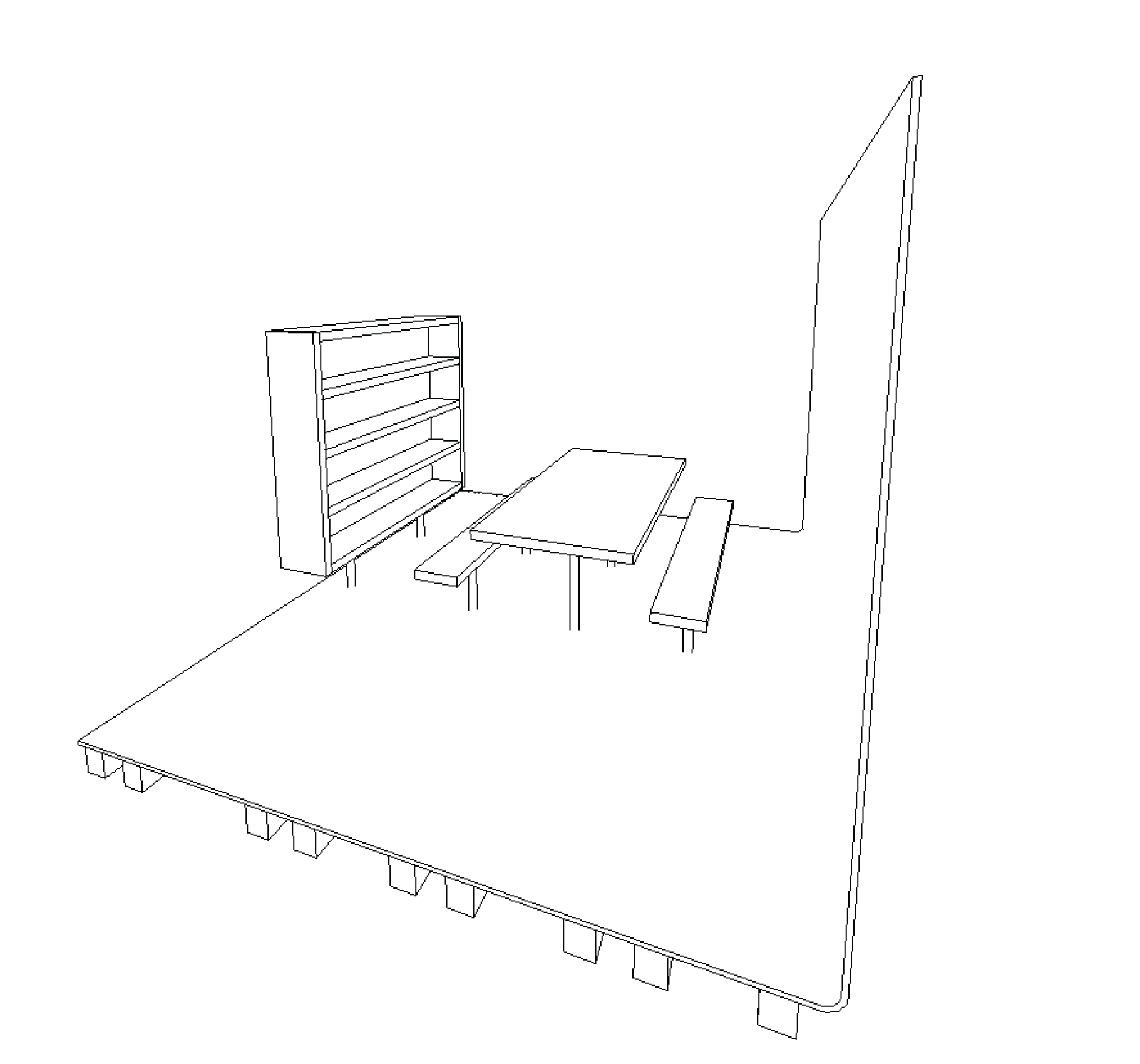
DSGN 2005
Nanjing Rd. Restaurant Design
Designers: Ethan Claney, Chareese McLaughlin, Kiel Storms, Chi Yan Lau, , Zohreh Mirbaha
This Revit-based project reimagines a Chinese restaurant in Toronto's Chinatown. Inspired by 1920s Shanghai and Art Deco design, 'Nanjing Rd' creates an upscale dining experience that honours Chinese culture without relying on stereotypes. The design features a split-level layout including main and elevated dining areas, a bar, and custom lighting solutions.

Floor Plan
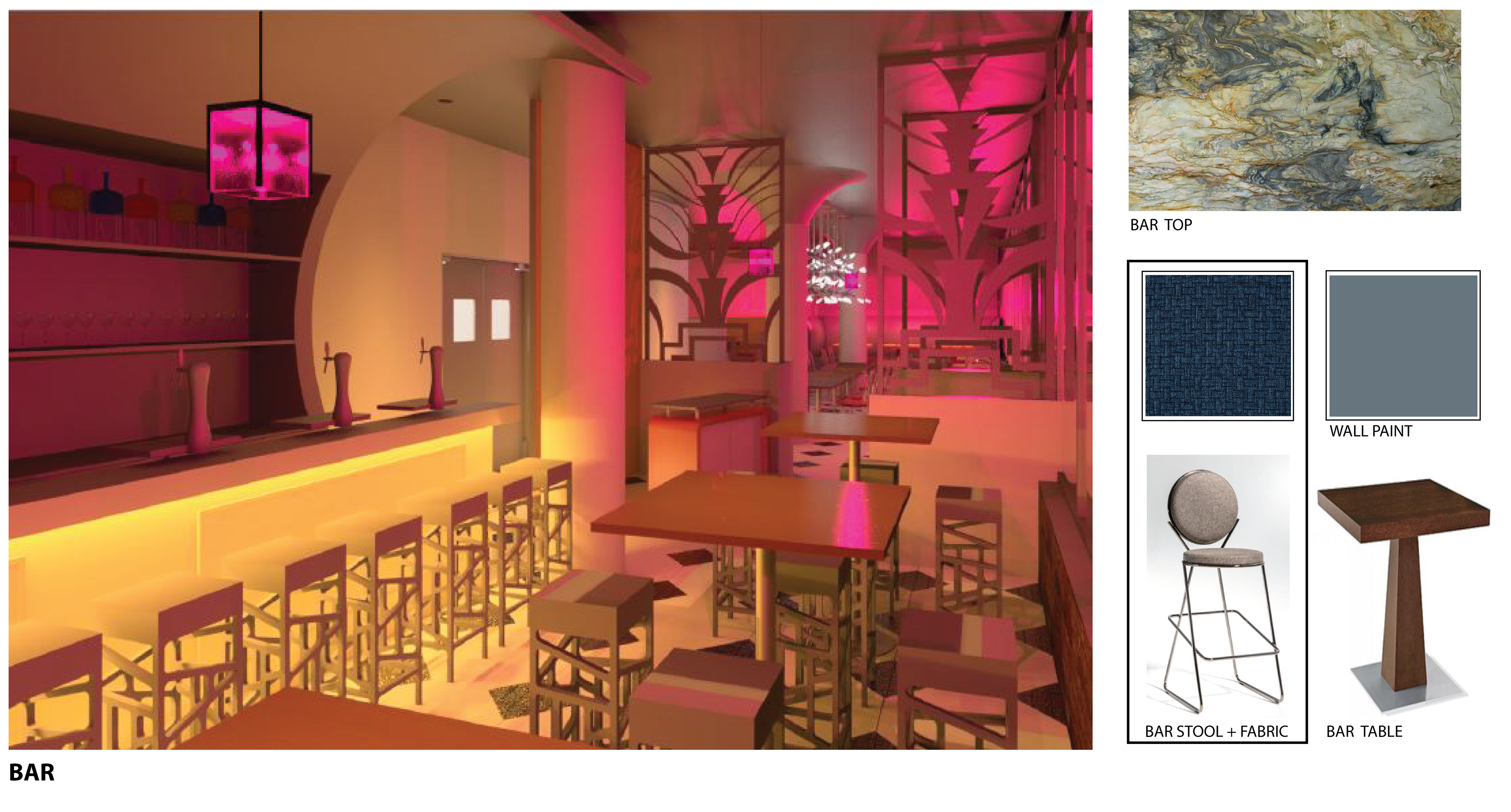
Bar Area

Upper Dining Area
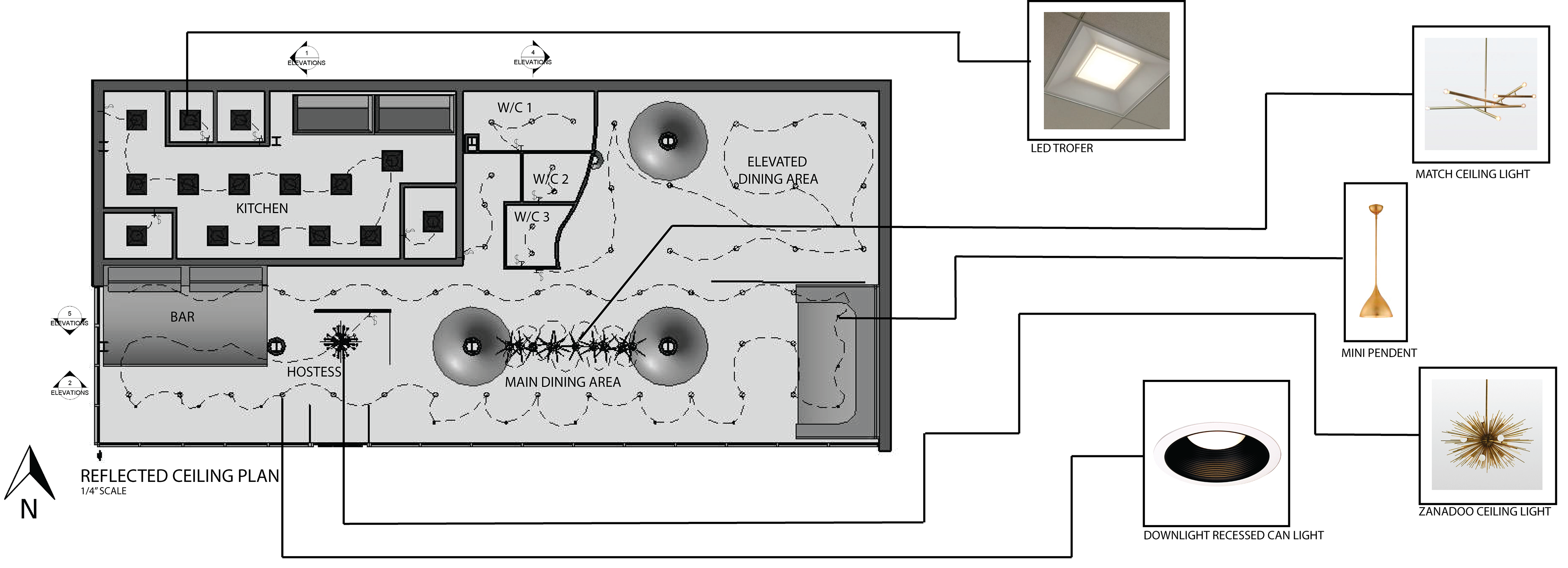
RCP

Outside View
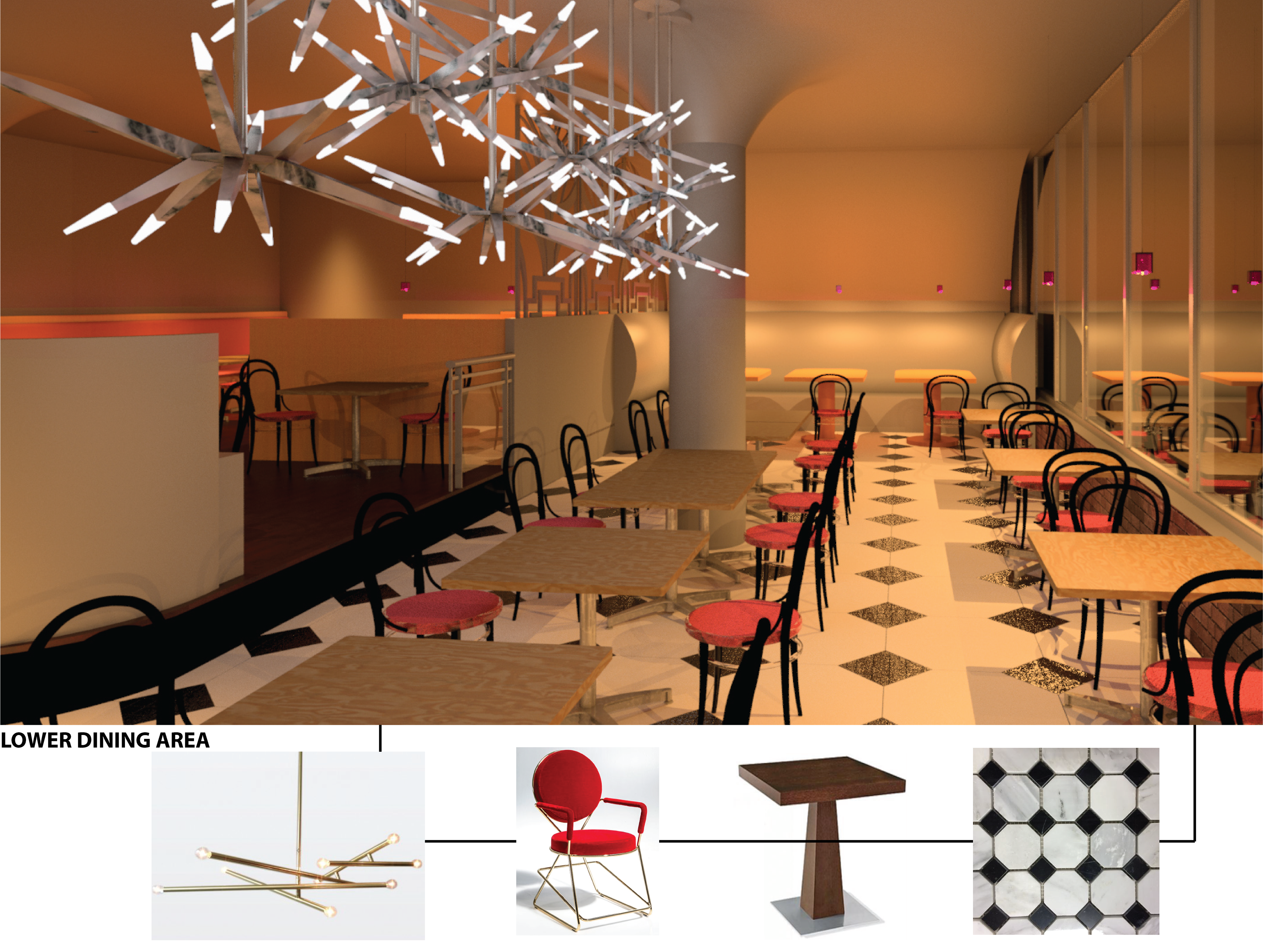
Lower Dining Area

Isometric Plan
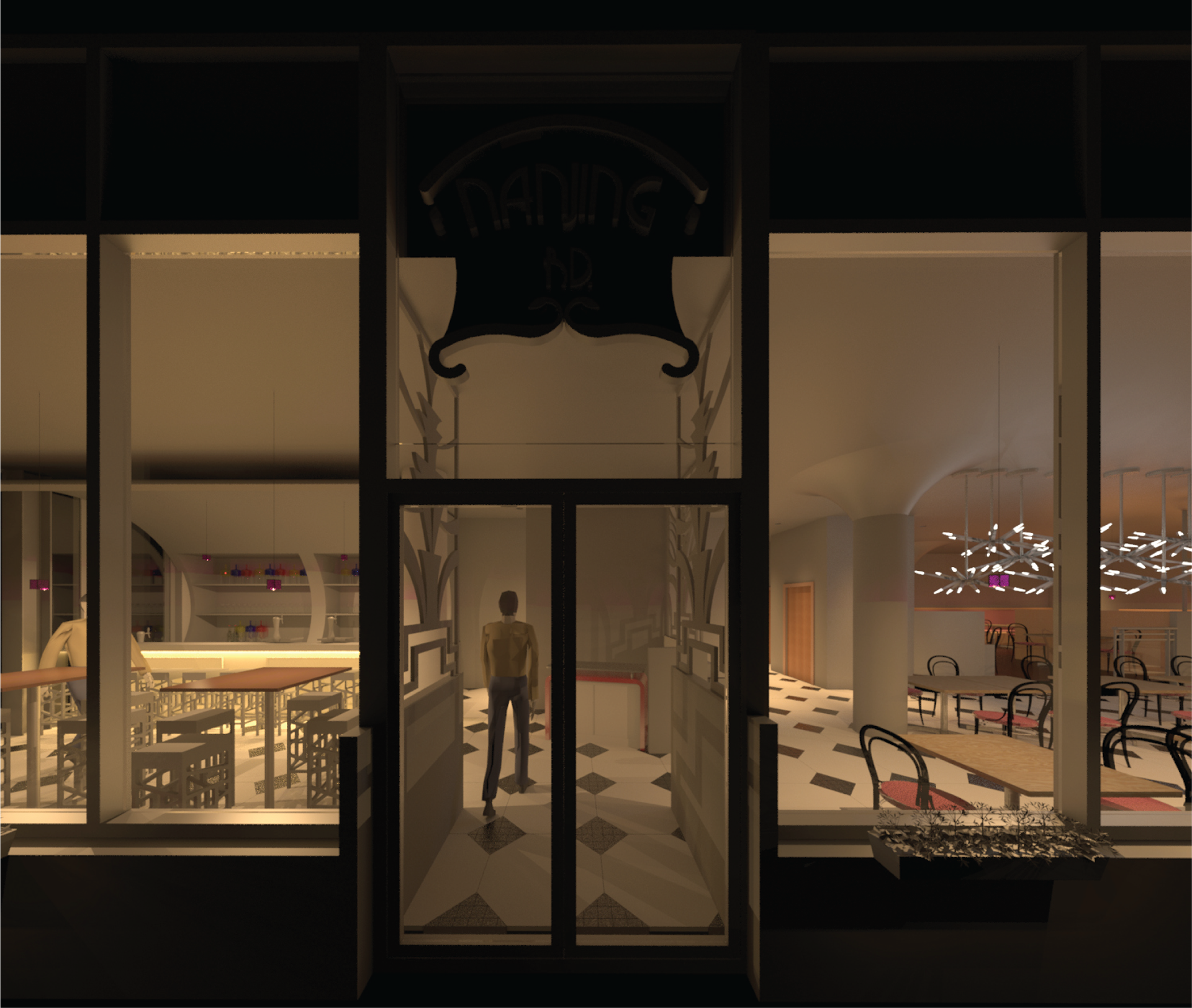
Closing Time Render from Outside

Elevations
DSGN 3001
Office Design for Magna
Designers: Ethan Claney, Mackenzie Campbell, Zohreh Mirbaha, Anahita Haghi
This industry-integrated project involved designing an office space for Magna, using real floor plans provided by the company. The design incorporated modern office concepts with a focus on functionality and aesthetics. Key features included an open-concept layout, a stylish reception area, and a contemporary kitchen. At the center, a circular glass meeting room was designed with switchable privacy glass, allowing for transparency or privacy as needed. This collaborative effort with Magna offered real-world experience, as the company planned to incorporate student ideas into their actual office design.
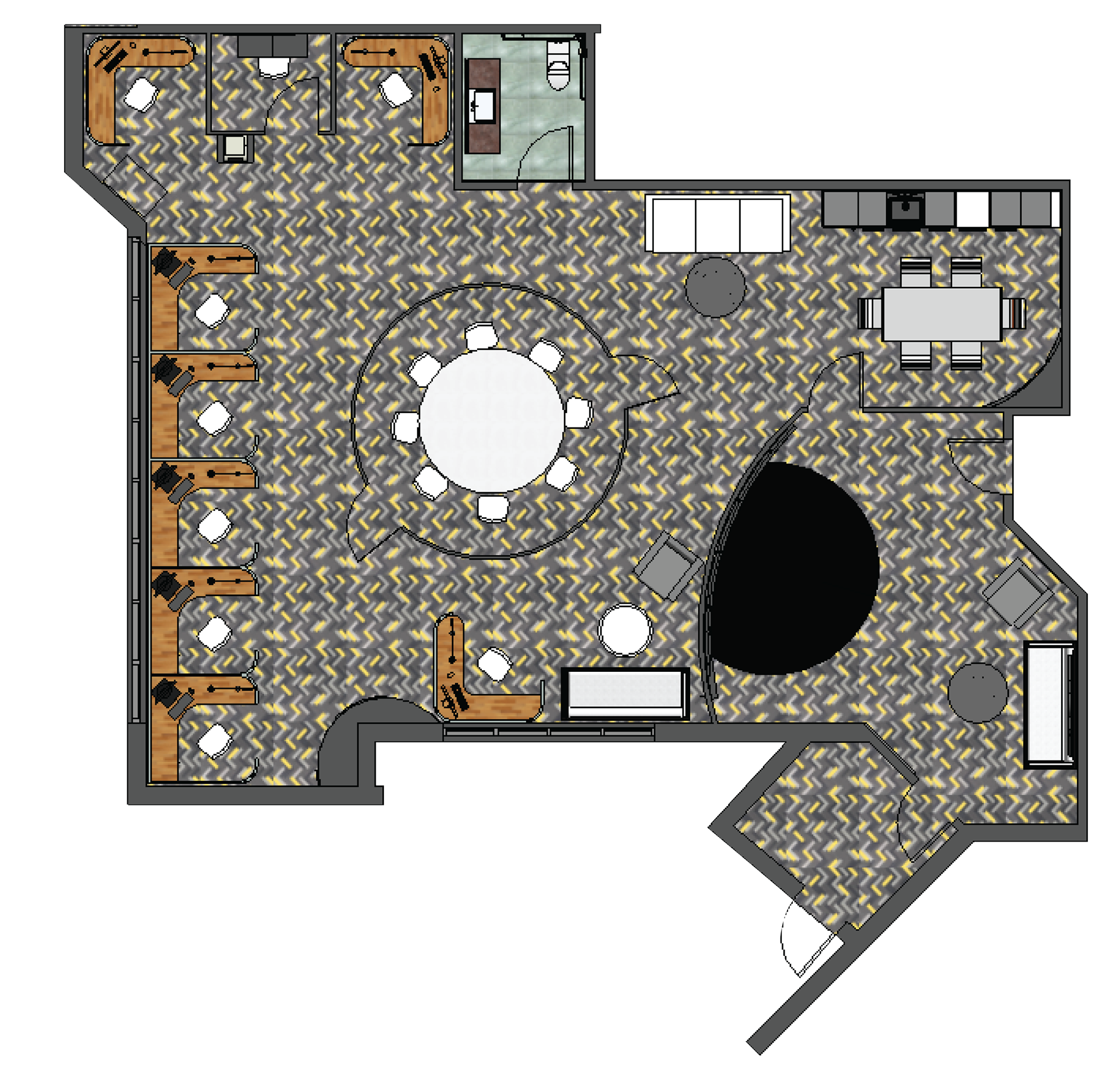
Floor Plan
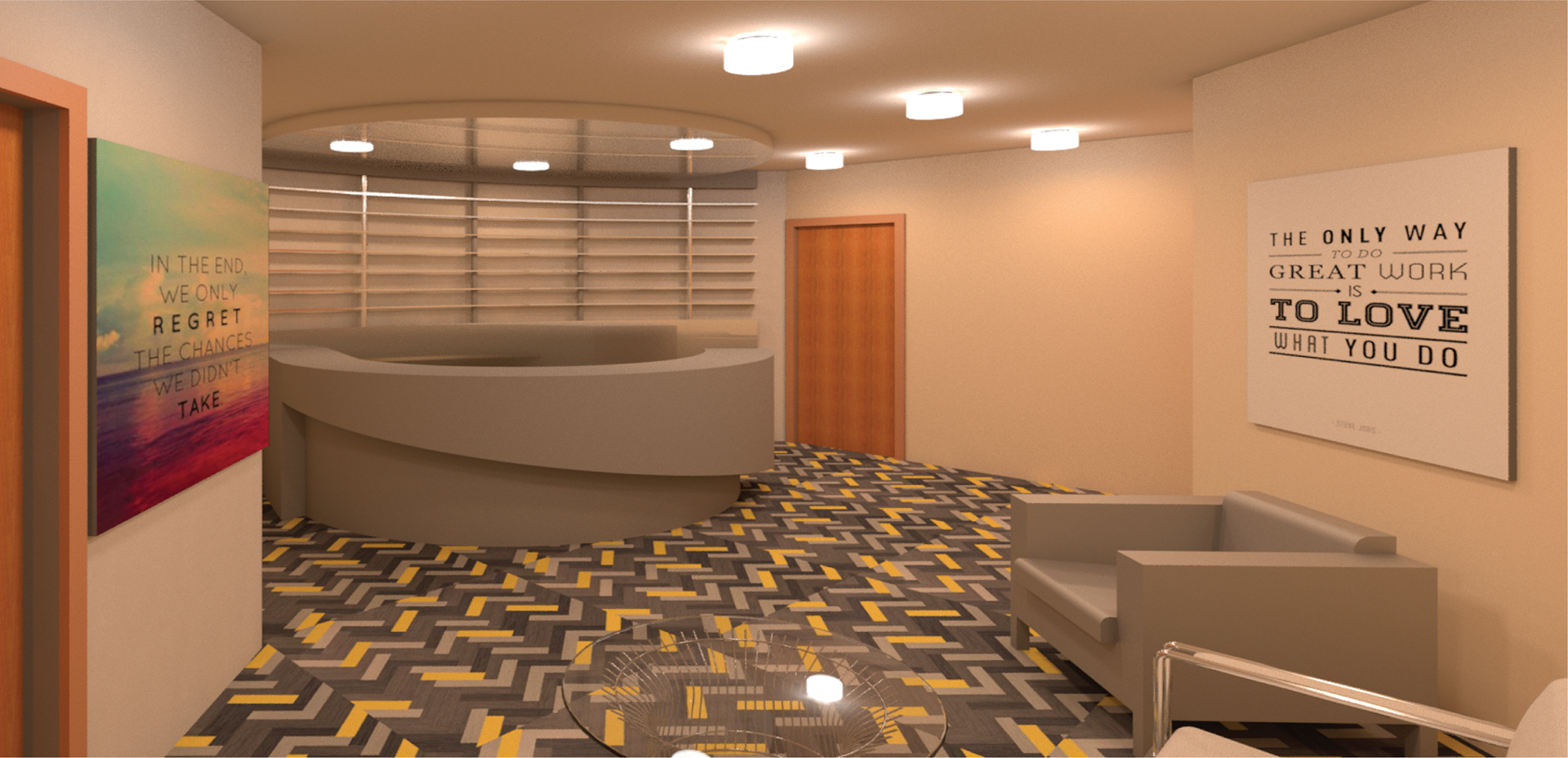
Reception Area

Reception Area
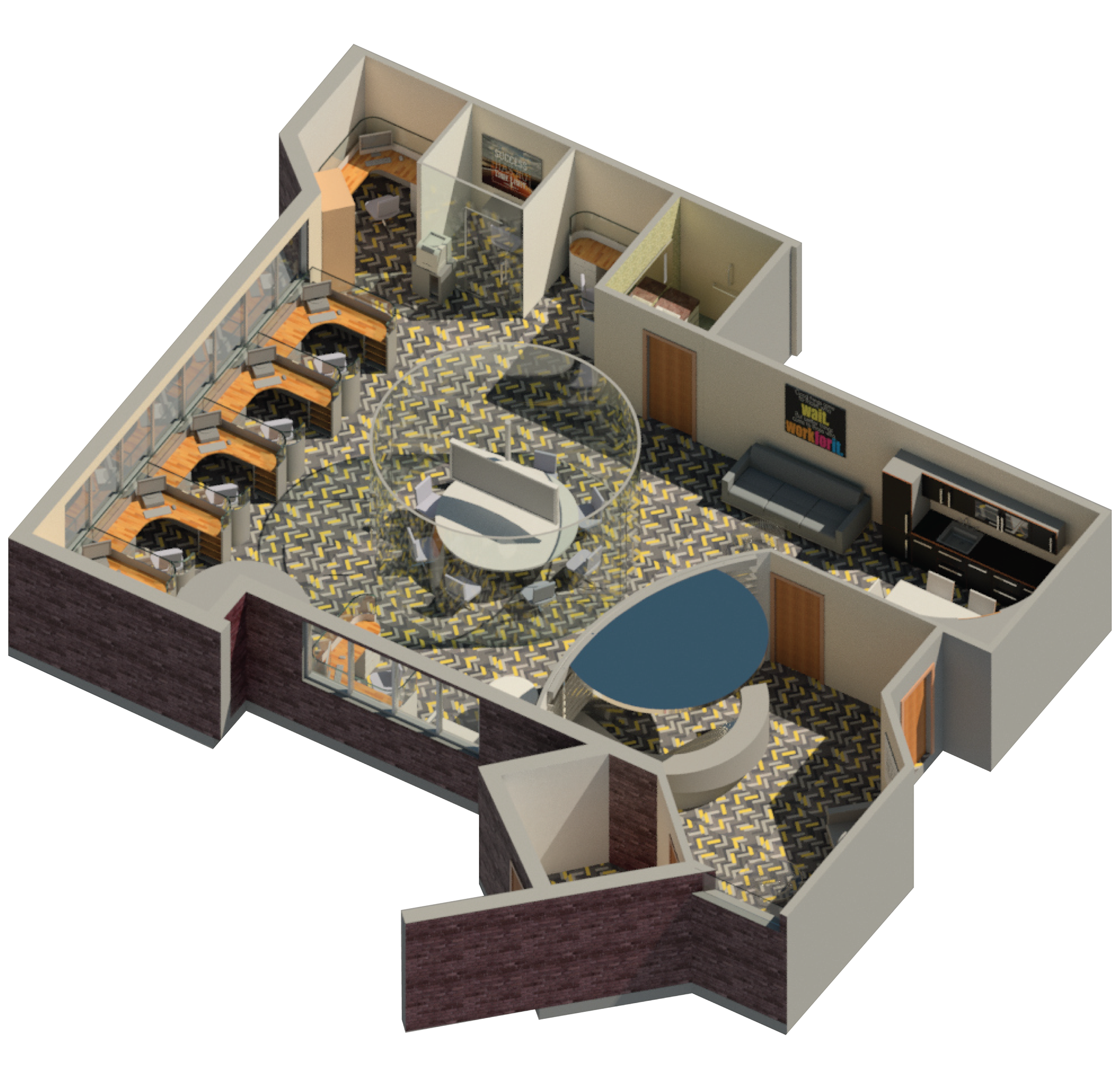
Isometric Plan
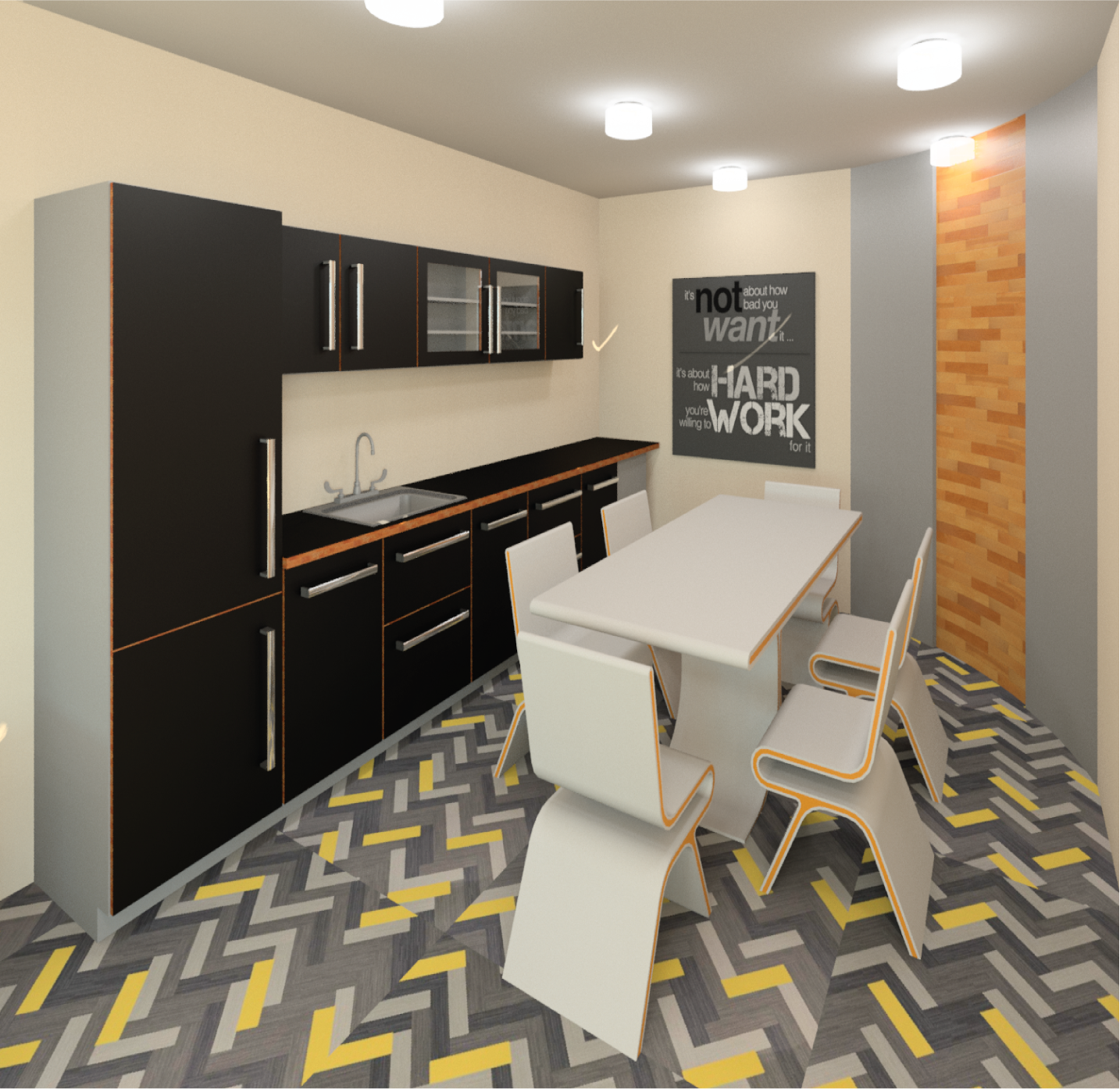
Kitchen
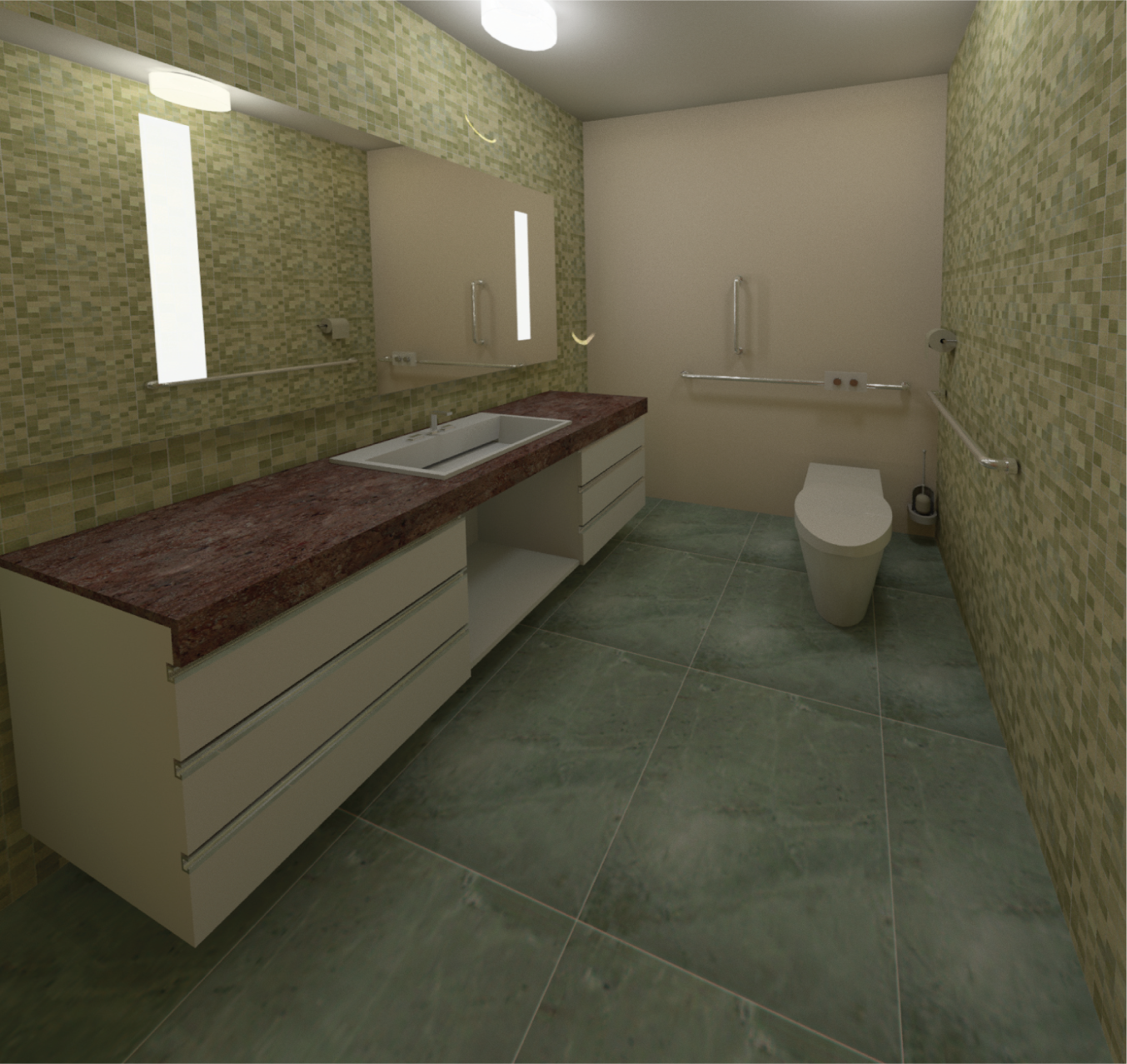
Bathroom
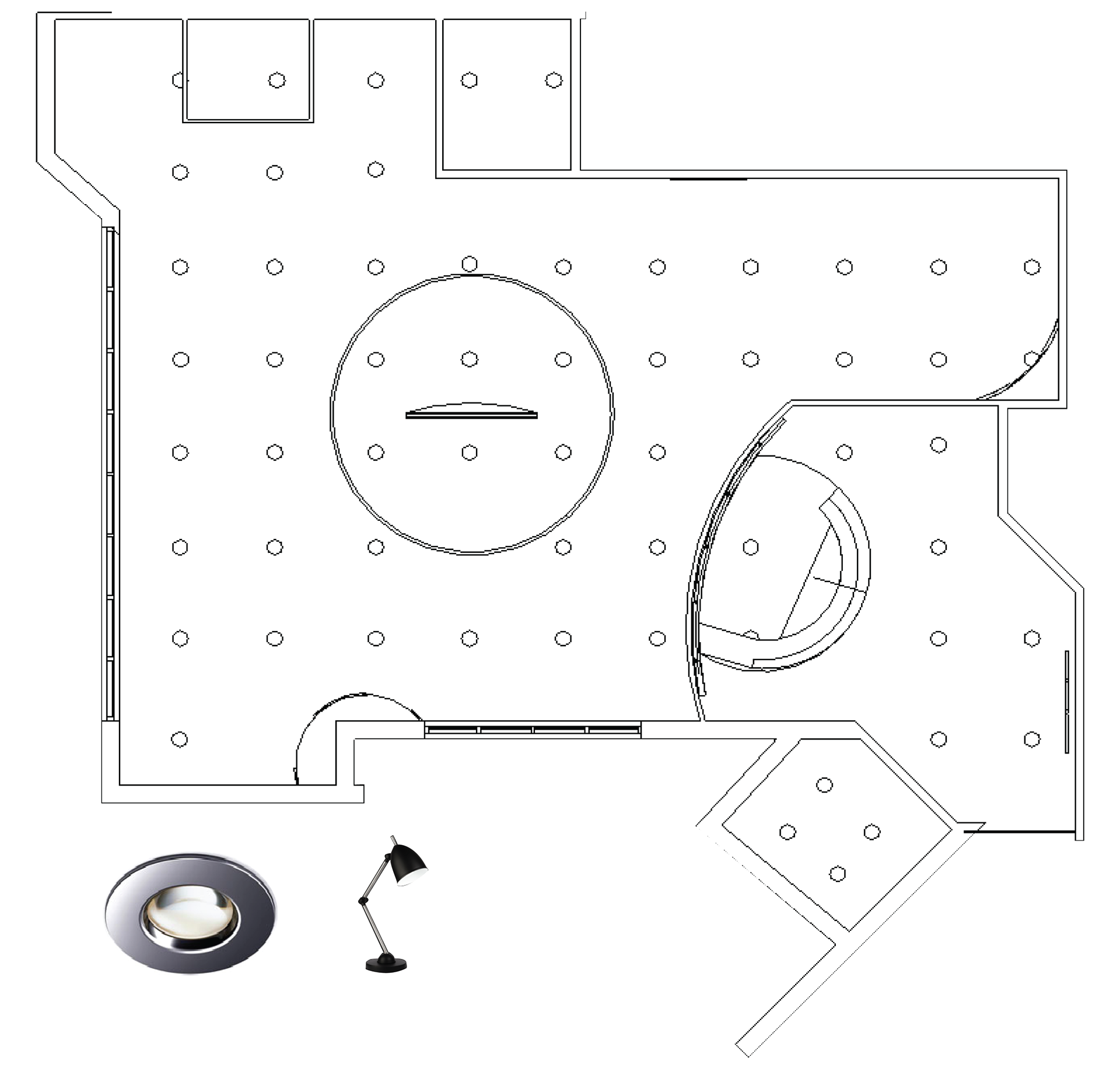
RCP
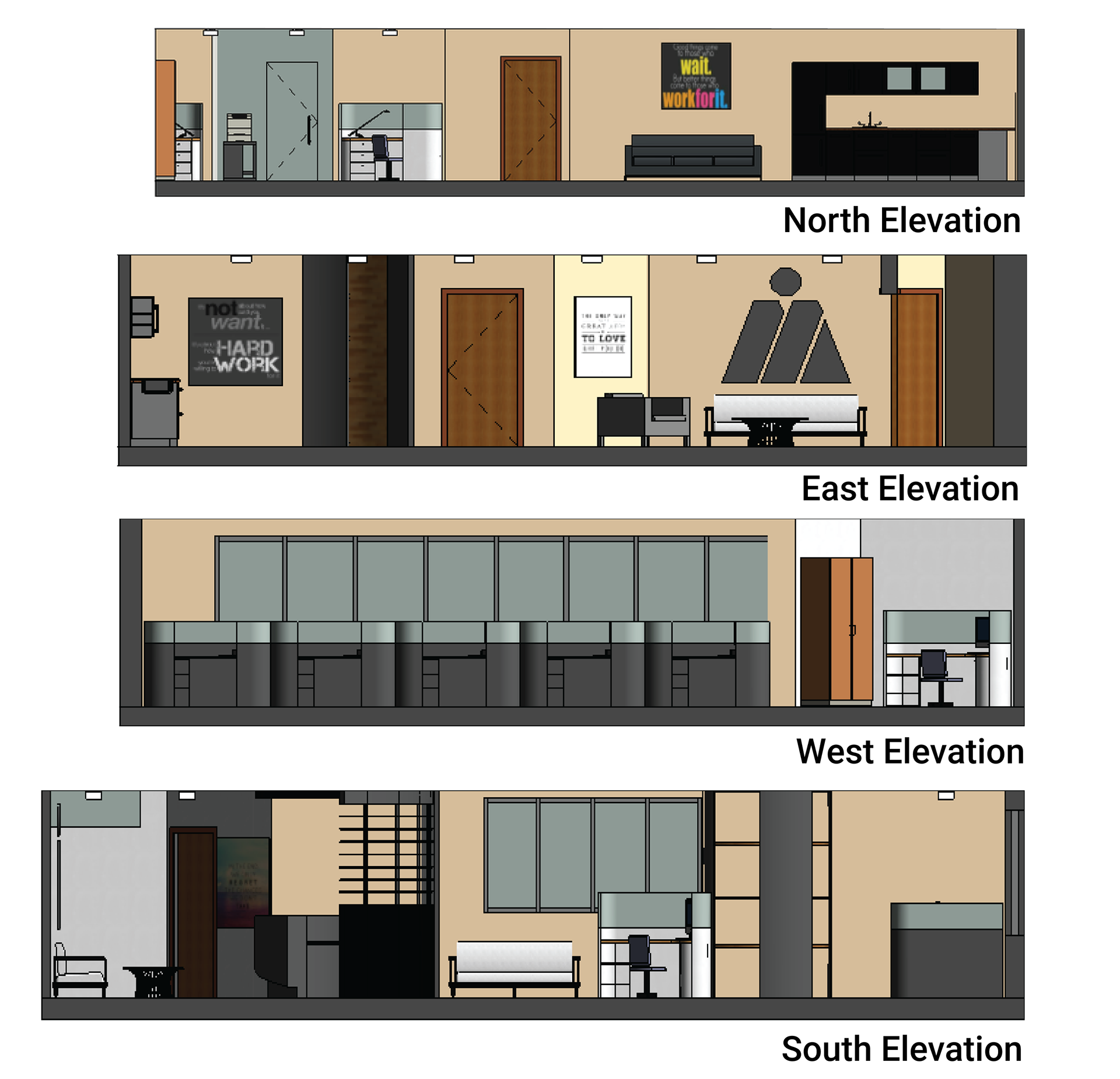
Elevations
DSGN 3008
The Beat: Toronto's Youth Music & Arts Centre at the Robertson
Designers: Ethan Claney, Zohreh Mirbaha, Tina Aria
This project, designed using Revit, envisions a youth community centre for Toronto, combining music education, reading, and social spaces. The design includes a music school, library, café, and performance areas. Drawing inspiration from pianos, the space uses a black and white colour scheme with curved elements in the architecture. The layout prioritizes open spaces and easy access, aiming to create a welcoming environment for young people to learn, create, and connect.
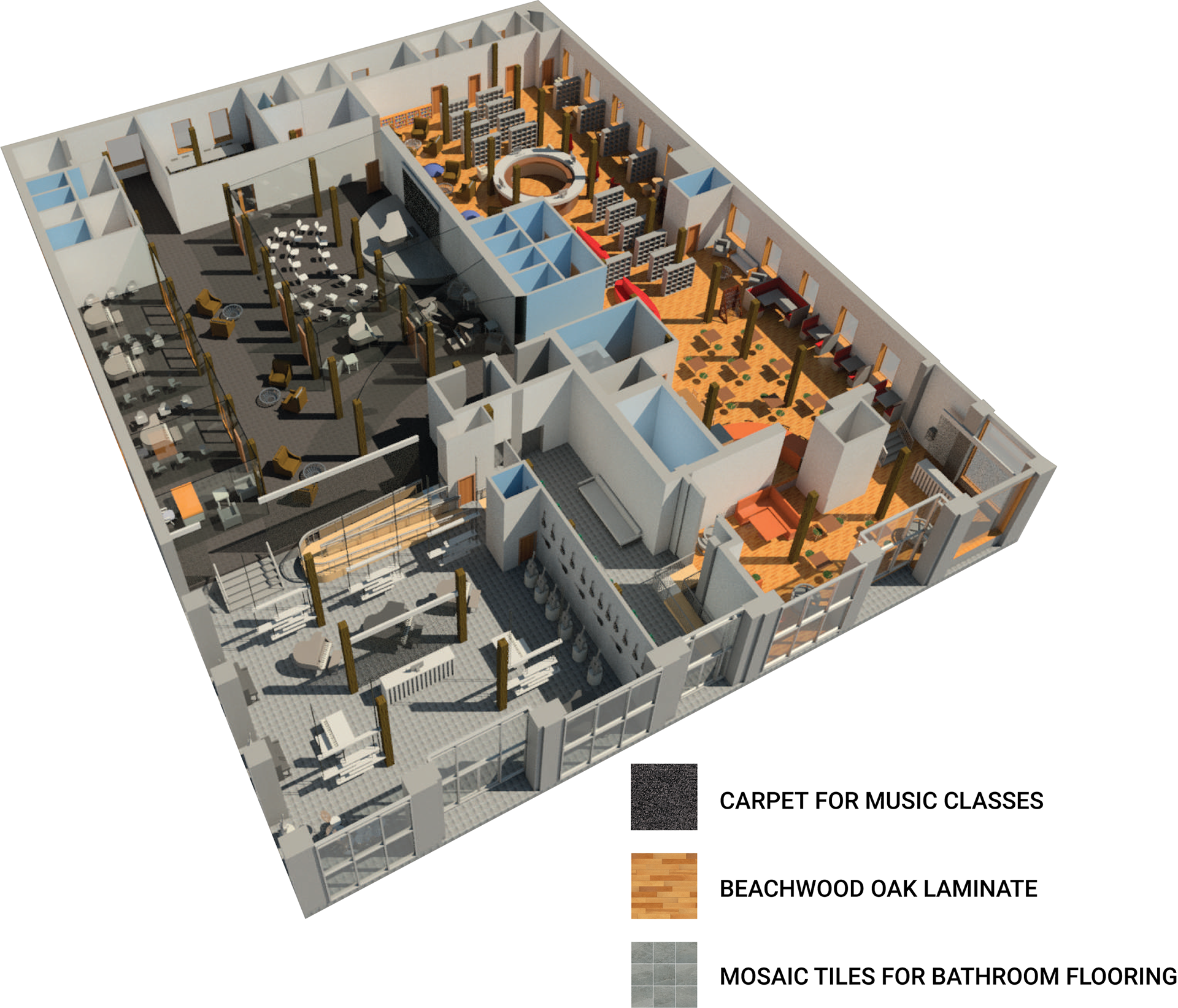
Isometric Plan
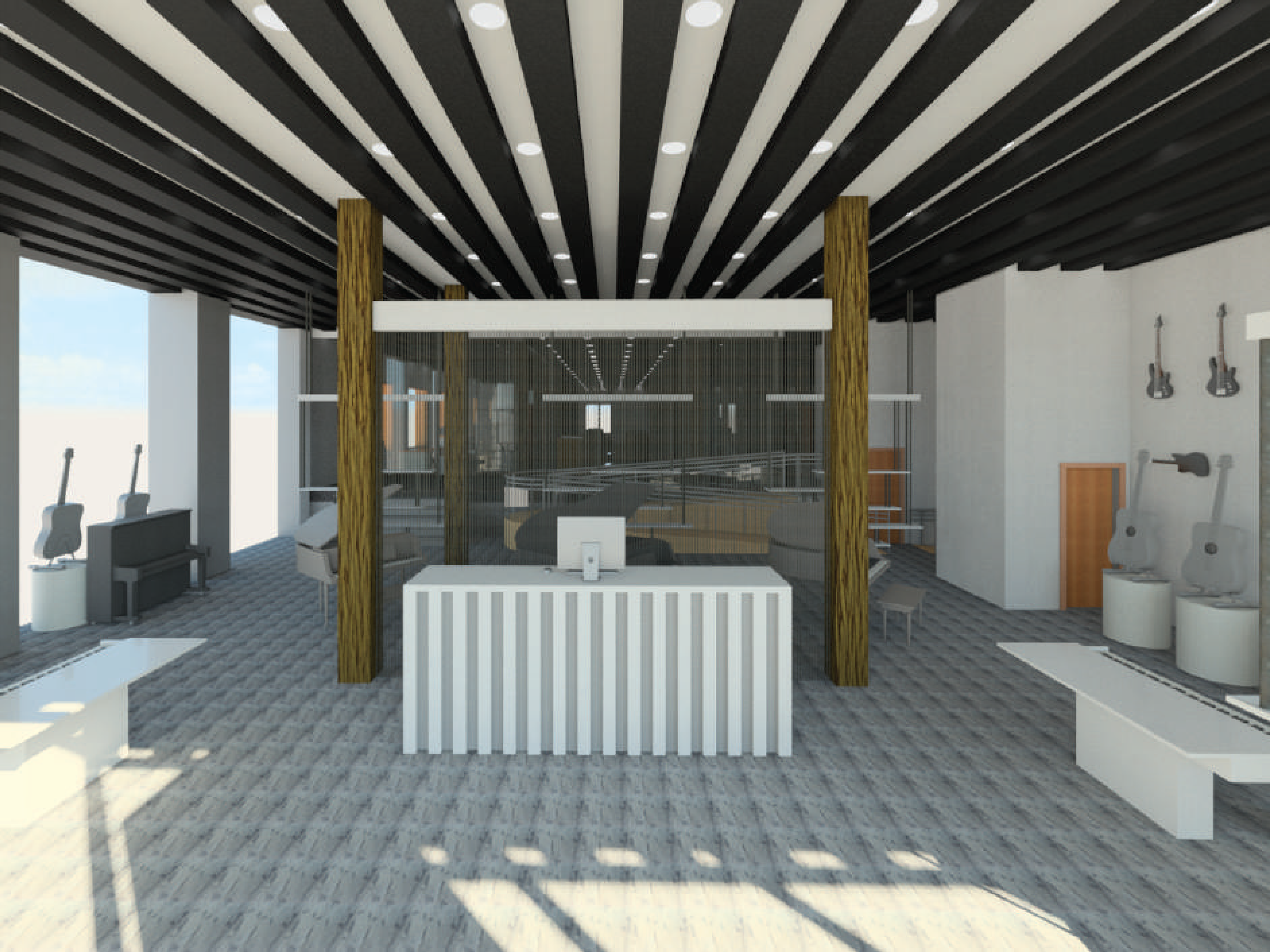
Reception Desk
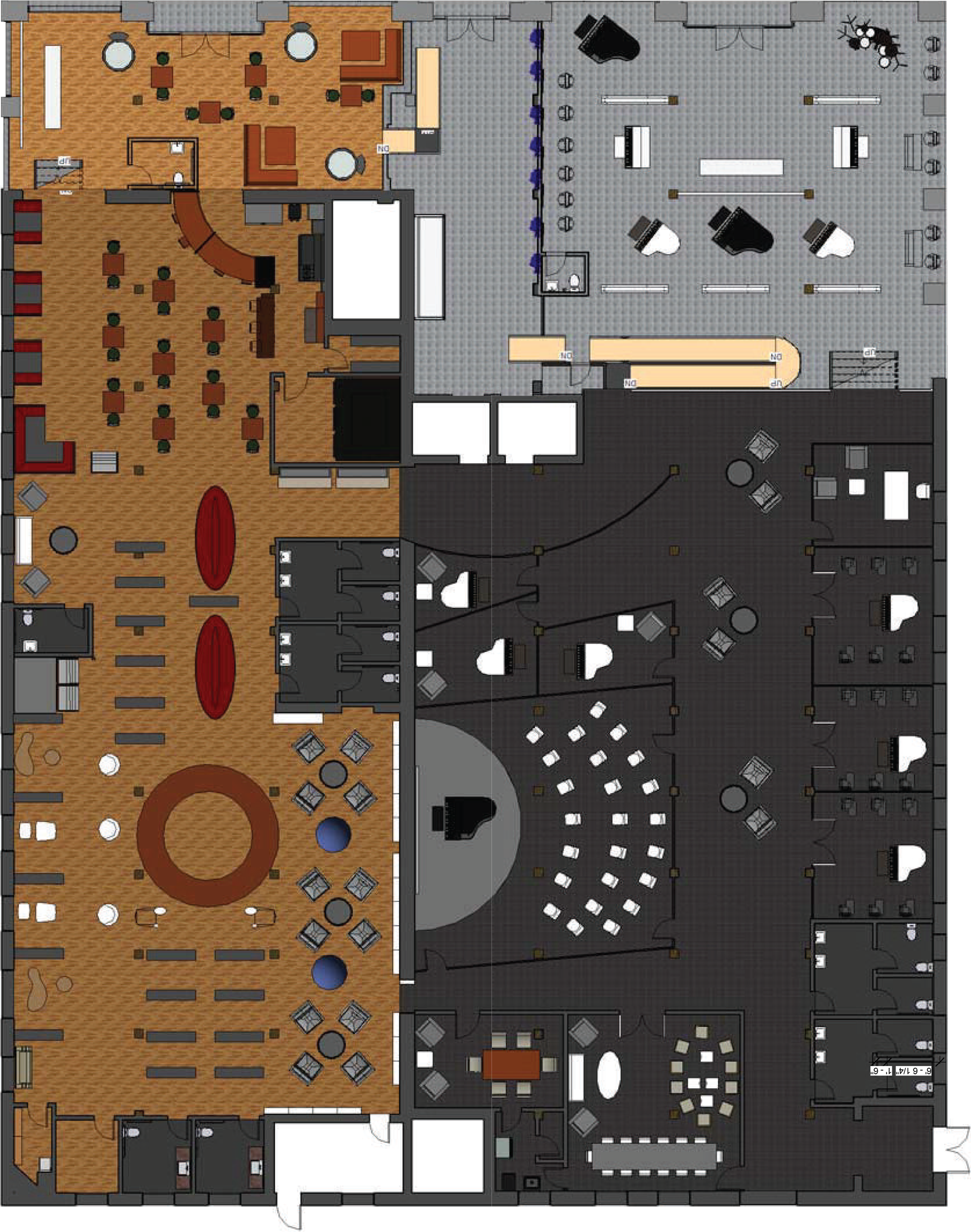
Floor Plan
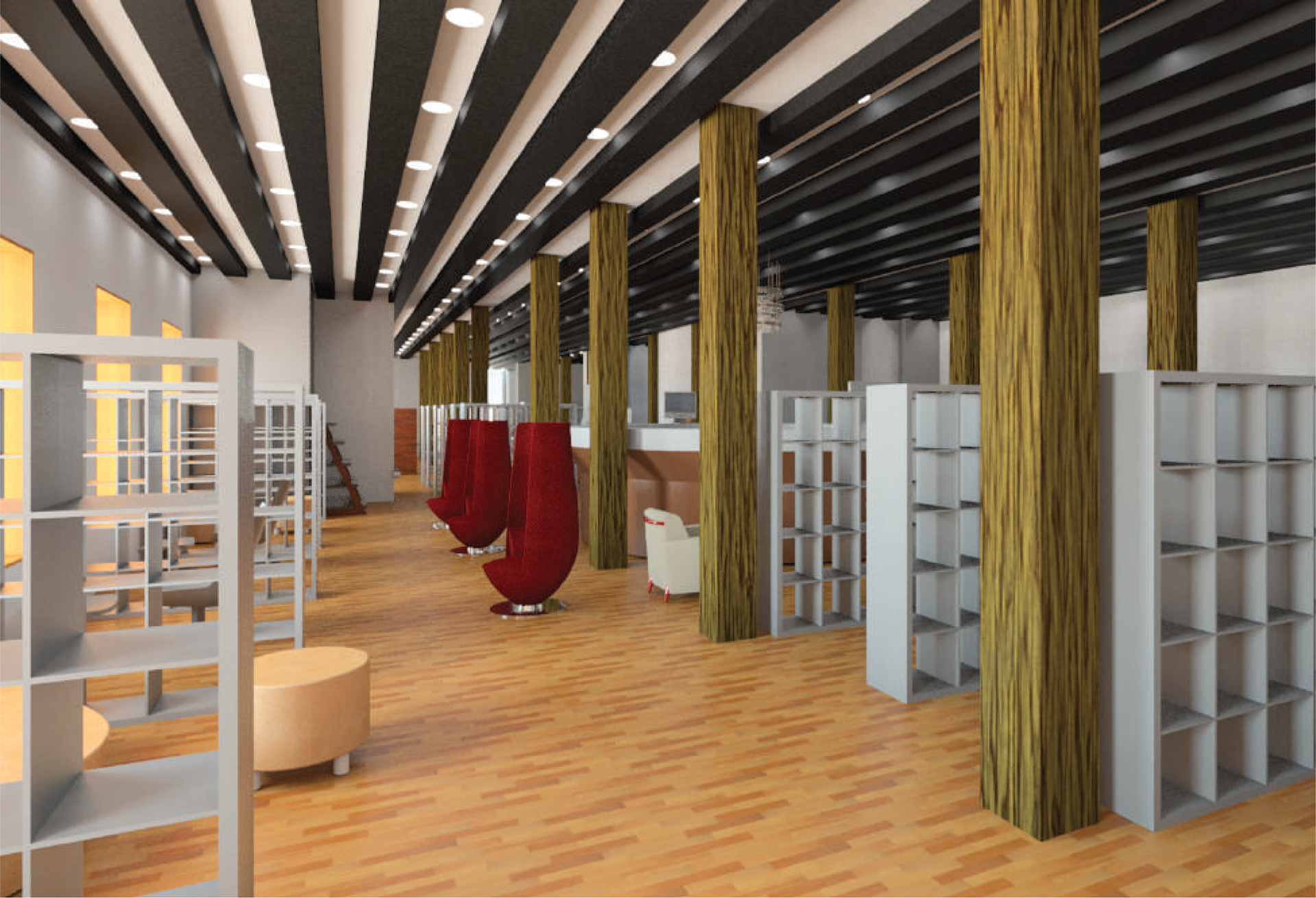
Library
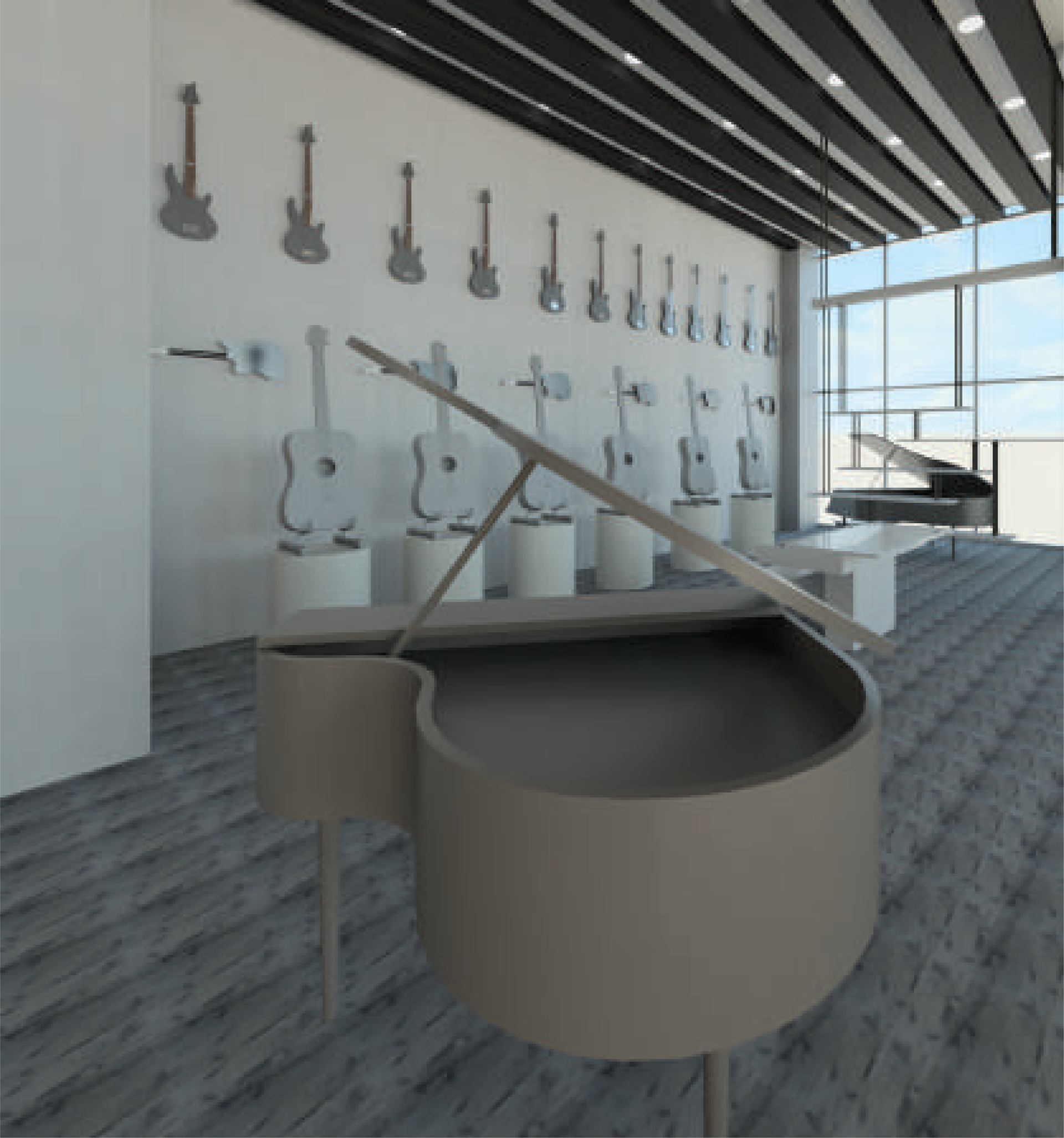
Music Store
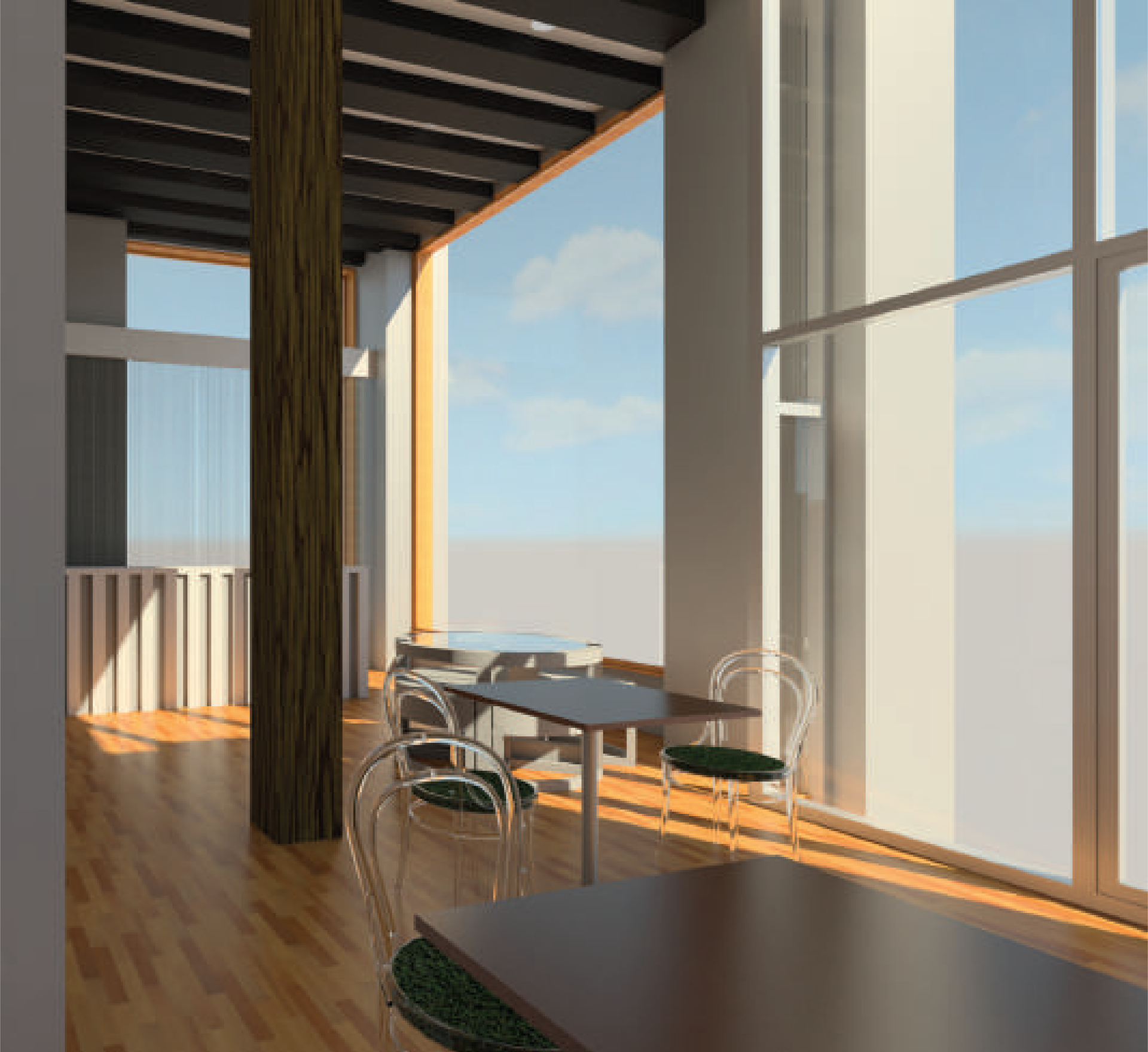
Quiet Area
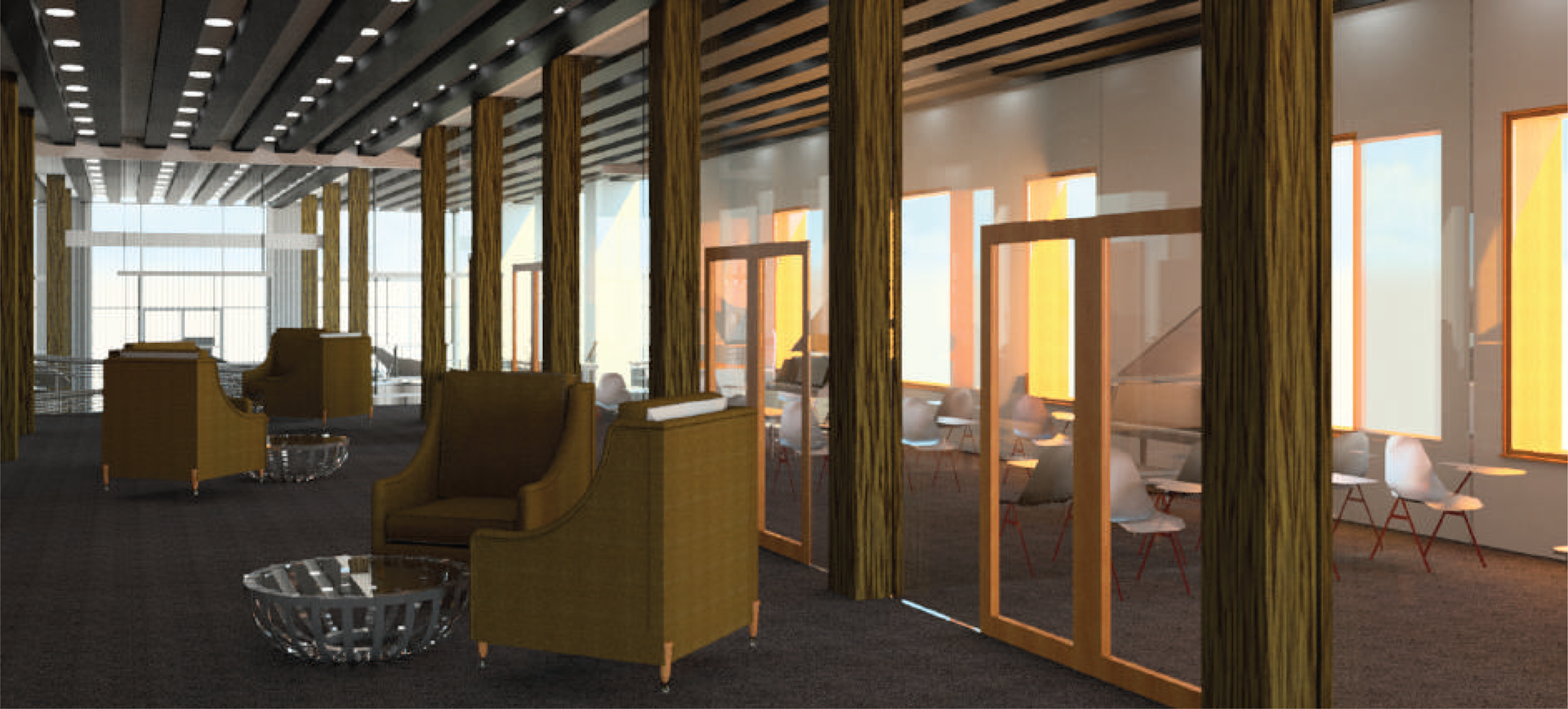
Classrooms
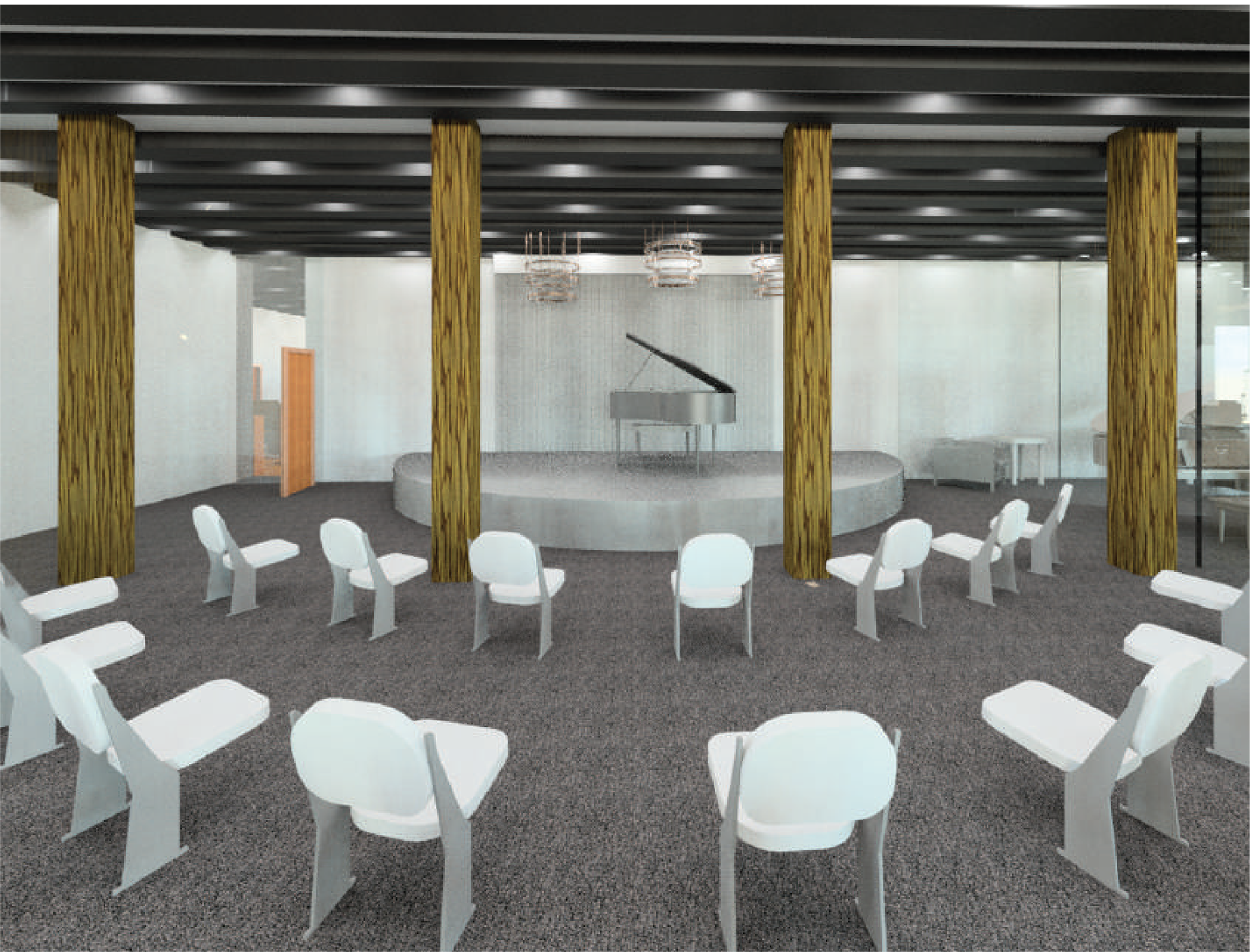
Concert Area

Café
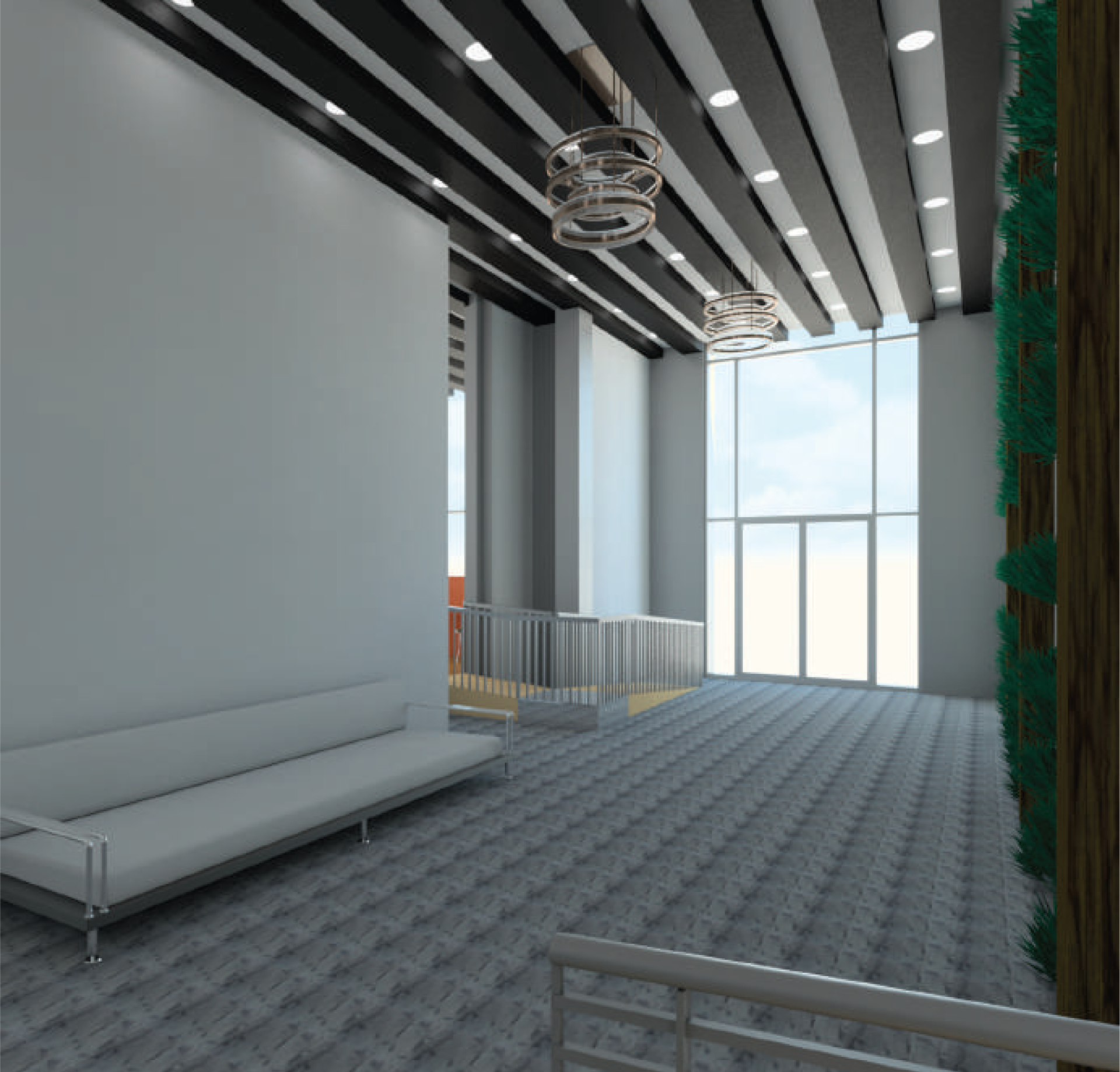
Waiting Area
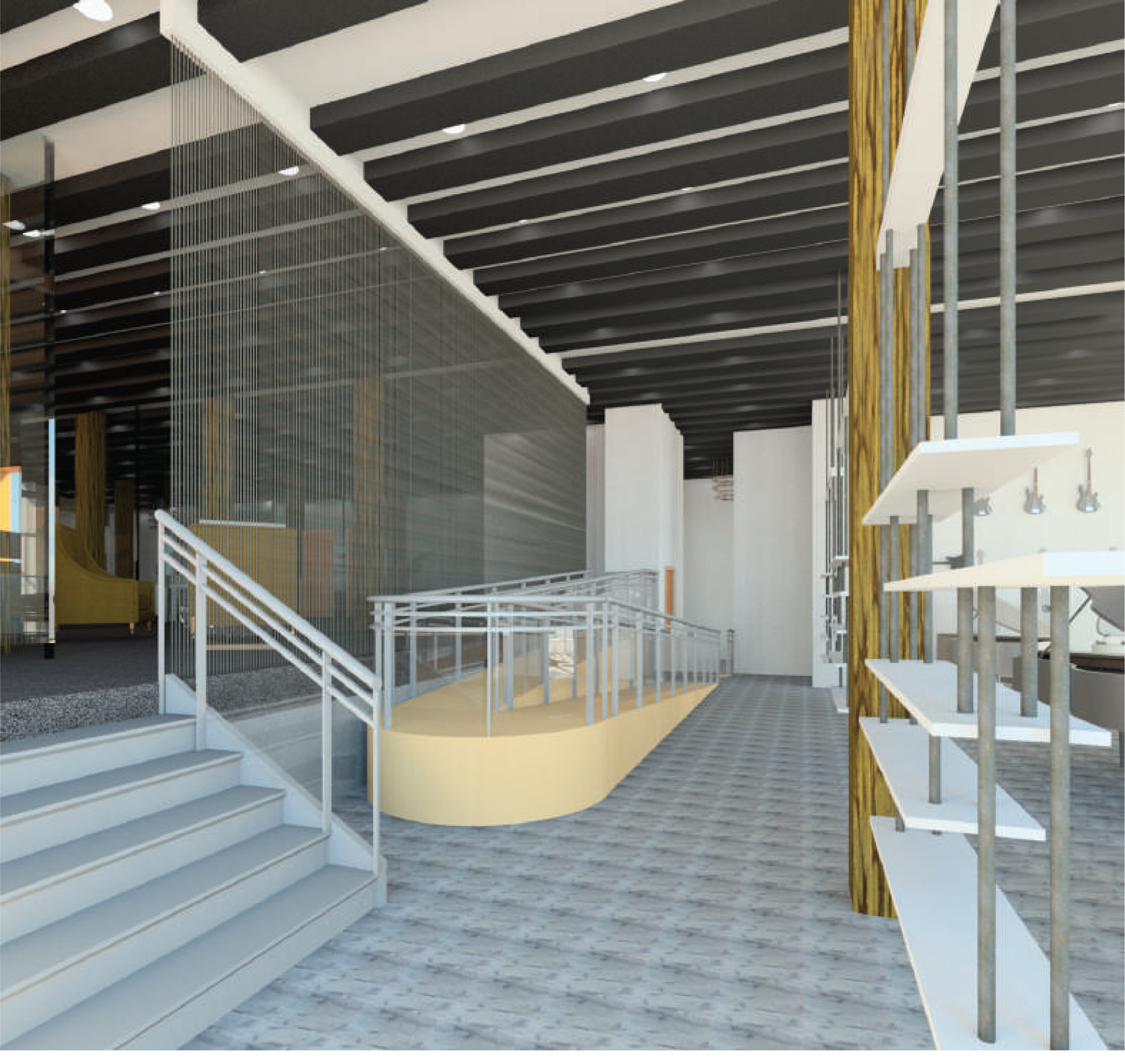
Wheelchair Ramp
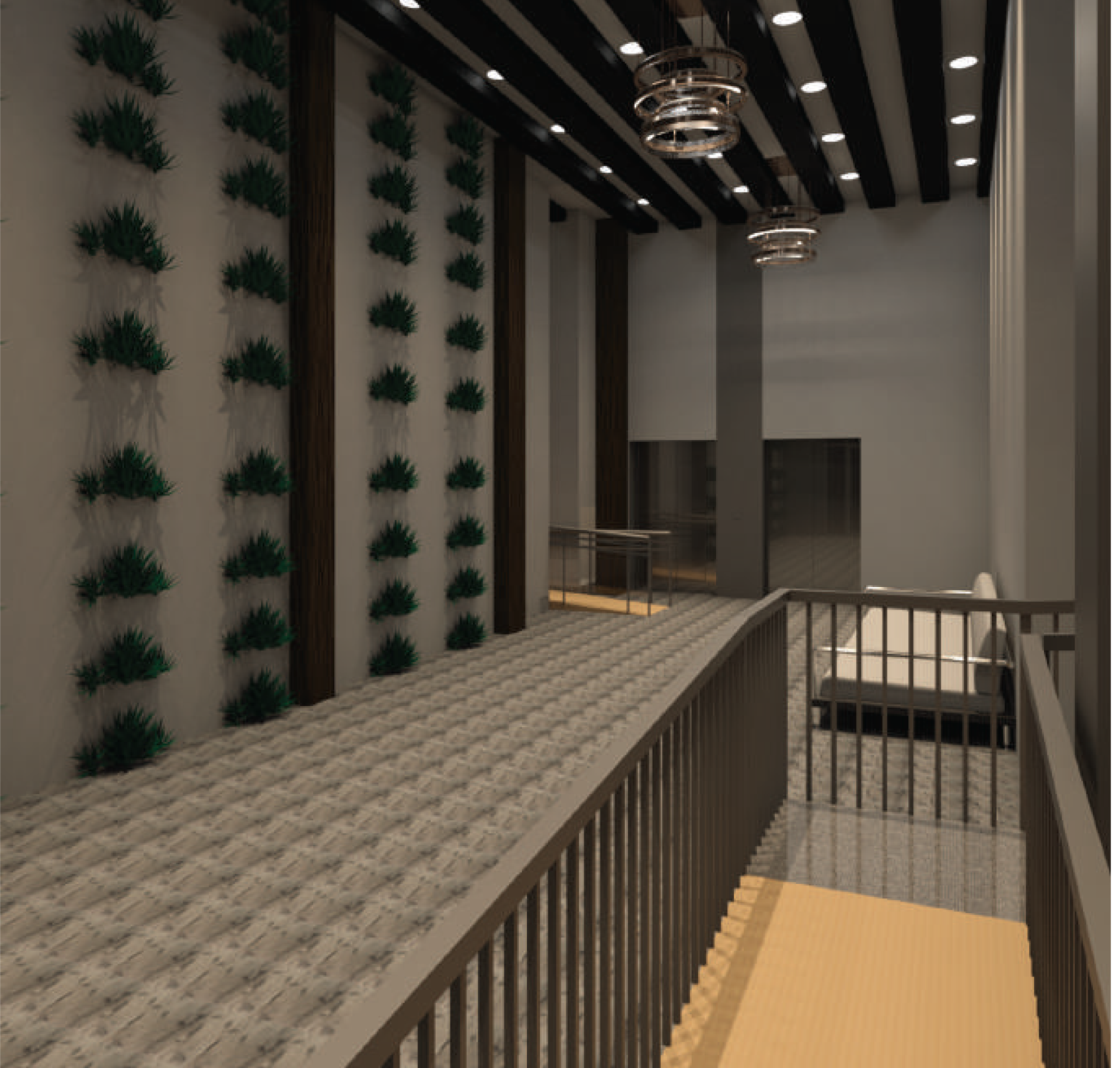
Corridor
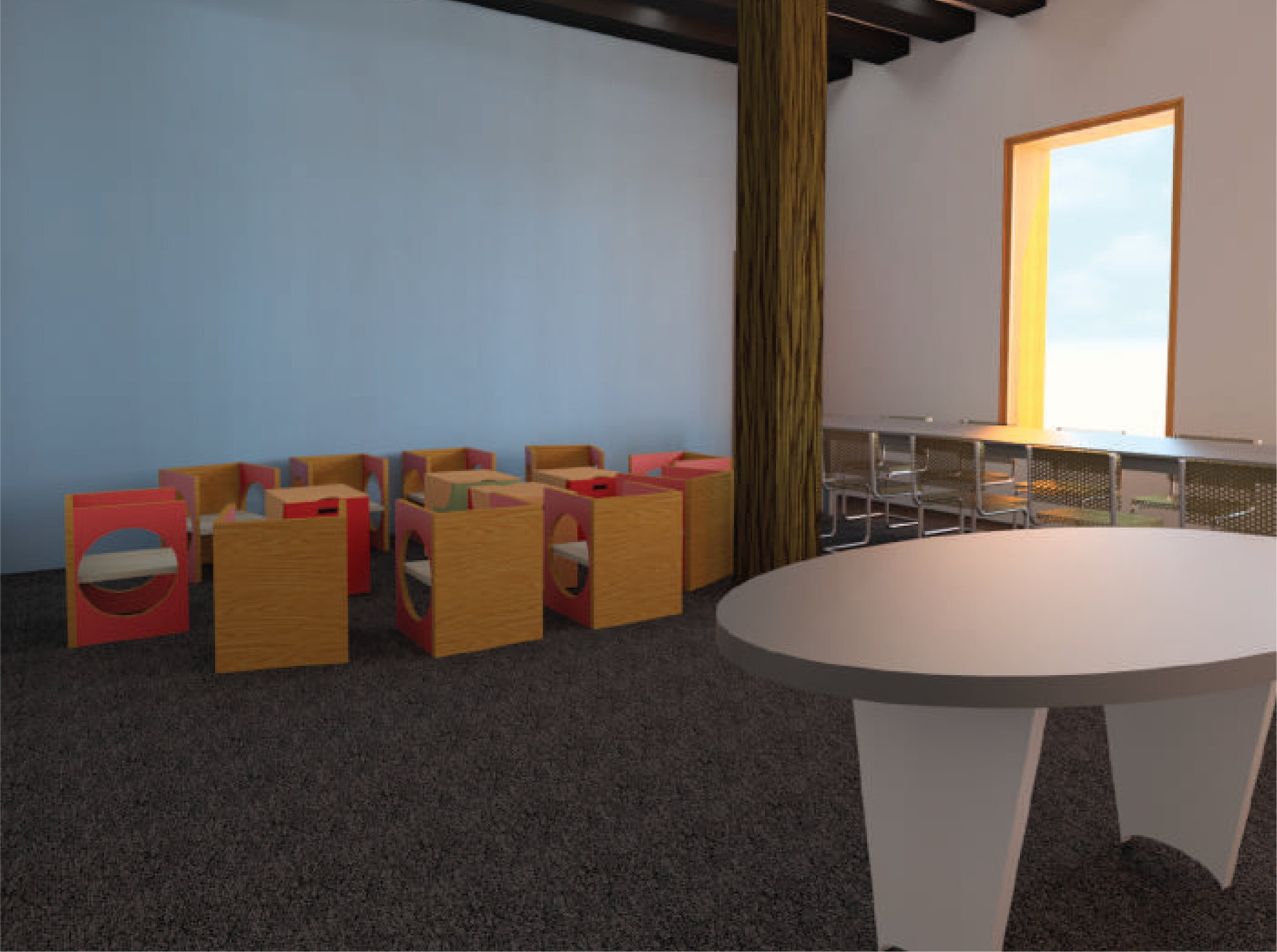
Kids Area

RCP
